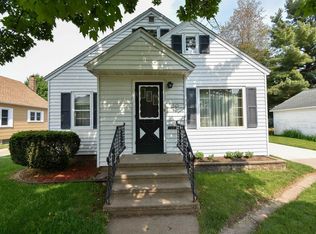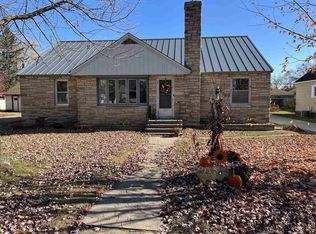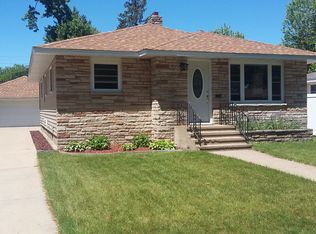Closed
$250,000
1915 WELSBY AVENUE, Stevens Point, WI 54481
4beds
1,560sqft
Single Family Residence
Built in 1949
6,969.6 Square Feet Lot
$252,700 Zestimate®
$160/sqft
$1,835 Estimated rent
Home value
$252,700
$222,000 - $288,000
$1,835/mo
Zestimate® history
Loading...
Owner options
Explore your selling options
What's special
This delightful 4-bedroom, 1.5-bath Cape Cod is bursting with character and modern updates. The beautifully refreshed second floor feels brand new, while the main floor maintains its classic appeal. Don?t be fooled by the carpet?hardwood floors are waiting to shine underneath the living and dining room! Pride of ownership is evident throughout, with well cared for spaces and thoughtful updates. Centrally located in Stevens Point, this home offers easy access to everything you need. Plus, the unfished basement and two-stall detached garage provides ample storage and parking. Don?t miss out on this must-see gem the spring perennials will be blooming soon.
Zillow last checked: 8 hours ago
Listing updated: May 22, 2025 at 06:15am
Listed by:
KEELY FELTZ 715-252-6443,
NEXTHOME PRIORITY
Bought with:
Keith Lehman
Source: WIREX MLS,MLS#: 22501093 Originating MLS: Central WI Board of REALTORS
Originating MLS: Central WI Board of REALTORS
Facts & features
Interior
Bedrooms & bathrooms
- Bedrooms: 4
- Bathrooms: 2
- Full bathrooms: 1
- 1/2 bathrooms: 1
- Main level bedrooms: 2
Primary bedroom
- Level: Main
- Area: 121
- Dimensions: 11 x 11
Bedroom 2
- Level: Main
- Area: 110
- Dimensions: 10 x 11
Bedroom 3
- Level: Upper
- Area: 88
- Dimensions: 8 x 11
Bedroom 4
- Level: Upper
- Area: 154
- Dimensions: 11 x 14
Dining room
- Level: Main
- Area: 130
- Dimensions: 10 x 13
Kitchen
- Level: Main
- Area: 105
- Dimensions: 15 x 7
Living room
- Level: Main
- Area: 156
- Dimensions: 12 x 13
Heating
- Natural Gas, Forced Air
Cooling
- Central Air
Appliances
- Included: Refrigerator, Range/Oven, Dishwasher, Microwave, Washer, Dryer
Features
- Ceiling Fan(s)
- Flooring: Carpet, Wood
- Windows: Window Coverings
- Basement: Full,Unfinished,Block
Interior area
- Total structure area: 1,560
- Total interior livable area: 1,560 sqft
- Finished area above ground: 1,560
- Finished area below ground: 0
Property
Parking
- Total spaces: 2
- Parking features: 2 Car, Detached
- Garage spaces: 2
Features
- Levels: One and One Half
- Stories: 1
Lot
- Size: 6,969 sqft
Details
- Parcel number: 2408.33.3002.09
- Zoning: Residential
- Special conditions: Arms Length
Construction
Type & style
- Home type: SingleFamily
- Architectural style: Cape Cod
- Property subtype: Single Family Residence
Materials
- Other
- Roof: Shingle
Condition
- 21+ Years
- New construction: No
- Year built: 1949
Utilities & green energy
- Sewer: Public Sewer
- Water: Public
Community & neighborhood
Security
- Security features: Smoke Detector(s)
Location
- Region: Stevens Point
- Municipality: Stevens Point
Other
Other facts
- Listing terms: Arms Length Sale
Price history
| Date | Event | Price |
|---|---|---|
| 5/22/2025 | Sold | $250,000+0.4%$160/sqft |
Source: | ||
| 4/11/2025 | Pending sale | $249,000$160/sqft |
Source: | ||
| 4/7/2025 | Contingent | $249,000$160/sqft |
Source: | ||
| 3/31/2025 | Listed for sale | $249,000$160/sqft |
Source: | ||
Public tax history
| Year | Property taxes | Tax assessment |
|---|---|---|
| 2024 | -- | $166,000 |
| 2023 | -- | $166,000 +52.7% |
| 2022 | -- | $108,700 |
Find assessor info on the county website
Neighborhood: 54481
Nearby schools
GreatSchools rating
- 8/10Jefferson School For The ArtsGrades: K-6Distance: 0.5 mi
- 5/10P J Jacobs Junior High SchoolGrades: 7-9Distance: 0.4 mi
- 4/10Stevens Point Area Senior High SchoolGrades: 10-12Distance: 1.8 mi
Schools provided by the listing agent
- High: Stevens Point
- District: Stevens Point
Source: WIREX MLS. This data may not be complete. We recommend contacting the local school district to confirm school assignments for this home.

Get pre-qualified for a loan
At Zillow Home Loans, we can pre-qualify you in as little as 5 minutes with no impact to your credit score.An equal housing lender. NMLS #10287.


