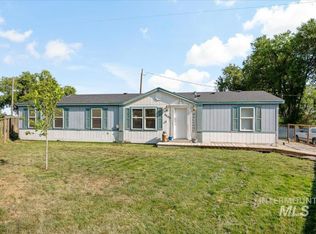Sold
Price Unknown
1915 W South Slope Rd, Emmett, ID 83617
3beds
2baths
2,000sqft
Single Family Residence, Manufactured Home
Built in 1998
6.07 Acres Lot
$669,900 Zestimate®
$--/sqft
$1,887 Estimated rent
Home value
$669,900
Estimated sales range
Not available
$1,887/mo
Zestimate® history
Loading...
Owner options
Explore your selling options
What's special
2nd building permit available!! Gem county offers ADU building permits for homes up to 1800 sq. ft. Price dramatically reduced!! Beautiful home in desirable location along Emmett's South Slope Rd, nestled amongst million dollar homes, Apple Orchards, and views of Squaw Butte! Just under 2000 square ft. of pure pride of ownership! Roof is on it’s 3rd year of a 50 year life span with new architectural shingles, plumbing fixtures and light fixtures have been recently updated as well. Heat pump is only 10 years old! Enjoy working on all of your projects in the huge 1200 sq. ft. garage! Quiet acreage with room for horses, barns, or whatever you need,. Very accommodating floor plan that could very easily have the office converted into a 4th bedroom if desired. Spacious Living Room and Family rooms with vaulted ceilings and an abundance of windows to let in the lovely country sunshine! View the 3D tour at bit.ly/3Ugv94h
Zillow last checked: 8 hours ago
Listing updated: May 02, 2025 at 04:11pm
Listed by:
David Anderson 208-371-8095,
Silvercreek Realty Group
Bought with:
Nicole Shackelford
Amherst Madison
Source: IMLS,MLS#: 98926929
Facts & features
Interior
Bedrooms & bathrooms
- Bedrooms: 3
- Bathrooms: 2
- Main level bathrooms: 2
- Main level bedrooms: 3
Primary bedroom
- Level: Main
- Area: 221
- Dimensions: 17 x 13
Bedroom 2
- Level: Main
- Area: 110
- Dimensions: 11 x 10
Bedroom 3
- Level: Main
- Area: 110
- Dimensions: 11 x 10
Family room
- Level: Main
- Area: 294
- Dimensions: 21 x 14
Kitchen
- Level: Main
- Area: 168
- Dimensions: 14 x 12
Living room
- Level: Main
- Area: 182
- Dimensions: 14 x 13
Office
- Level: Main
- Area: 90
- Dimensions: 10 x 9
Heating
- Electric, Forced Air
Cooling
- Central Air
Appliances
- Included: Electric Water Heater, Gas Water Heater, Dishwasher, Disposal, Microwave, Oven/Range Freestanding, Refrigerator
Features
- Bath-Master, Bed-Master Main Level, Split Bedroom, Den/Office, Formal Dining, Family Room, Great Room, Double Vanity, Walk-In Closet(s), Pantry, Kitchen Island, Tile Counters, Number of Baths Main Level: 2
- Flooring: Engineered Vinyl Plank, Laminate
- Windows: Skylight(s)
- Has basement: No
- Has fireplace: No
Interior area
- Total structure area: 2,000
- Total interior livable area: 2,000 sqft
- Finished area above ground: 2,000
Property
Parking
- Total spaces: 4
- Parking features: Attached, RV Access/Parking
- Attached garage spaces: 4
- Details: Garage: 30X40
Features
- Levels: One
- Exterior features: Dog Run
- Fencing: Partial
- Has view: Yes
Lot
- Size: 6.07 Acres
- Features: 5 - 9.9 Acres, Garden, Horses, Irrigation Available, Views, Chickens, Corner Lot, Wooded, Manual Sprinkler System, Irrigation Sprinkler System
Details
- Additional structures: Shed(s)
- Parcel number: RP06N02W253650
- Horses can be raised: Yes
Construction
Type & style
- Home type: MobileManufactured
- Property subtype: Single Family Residence, Manufactured Home
Materials
- HardiPlank Type
- Foundation: Crawl Space
- Roof: Composition,Architectural Style
Condition
- Year built: 1998
Utilities & green energy
- Sewer: Septic Tank
- Water: Well
- Utilities for property: Cable Connected
Community & neighborhood
Location
- Region: Emmett
Other
Other facts
- Listing terms: Cash,Conventional,FHA,VA Loan
- Ownership: Fee Simple
- Road surface type: Paved
Price history
Price history is unavailable.
Public tax history
| Year | Property taxes | Tax assessment |
|---|---|---|
| 2024 | $1,462 -7% | $524,844 +8.1% |
| 2023 | $1,572 -2.5% | $485,358 +4.5% |
| 2022 | $1,613 -17.4% | $464,473 +37.4% |
Find assessor info on the county website
Neighborhood: 83617
Nearby schools
GreatSchools rating
- 3/10Shadow Butte Elementary SchoolGrades: K-5Distance: 4.9 mi
- NAEmmett Middle SchoolGrades: 6-8Distance: 3.3 mi
- 4/10Emmett High SchoolGrades: 9-12Distance: 2.5 mi
Schools provided by the listing agent
- Elementary: Shadow Butte
- Middle: Emmett
- High: Emmett
- District: Emmett Independent District #221
Source: IMLS. This data may not be complete. We recommend contacting the local school district to confirm school assignments for this home.
