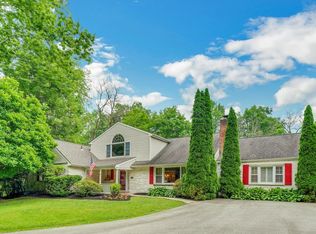Charming, expanded Cape Cod nestled on a beautiful tree-lined lot with a coveted Lower Merion address! The sweeping side driveway with ample parking leads to a pretty walkway and inviting front porch with room for bench or chair seating. Inside, the foyer reveals a bright and open main level with hardwood floors throughout, recessed lighting, many custom moldings and plentiful windows framing the home's scenic surroundings. Just off the foyer sits a spacious living room with wood-burning fireplace, wainscotting and an oversize window with picturesque front-yard views. For convenience and easy entertaining, the living room also boasts a pass-through shelved opening that connects to the kitchen. Just beyond you'll find the open dining room with decorative ceiling medallion and double glass door access to the wrap-around rear deck and sprawling backyard. The dining room opens to the sunny kitchen with peninsula seating, granite countertops, stainless steel appliances and updated tile backsplash. From the kitchen, a hallway leads to a spacious family room with gas fireplace, custom floor-to-ceiling built-ins and abundant windows adorned with plantation shutters. This well-designed gathering space also includes direct access to a powder room and screened-in back porch with slate flooring. The other side of the home's main level features three well-sized bedrooms, including a primary suite with his and her closets and ensuite full bath. The remaining two bedrooms share an updated hall bath with bountiful storage. Upstairs you'll discover a lofted one- bedroom suite boasting a grand architectural window with wrap-around bench seating, an ensuite full bath and separate lounge/sitting area. Downstairs, the finished basement houses a laundry room, half bath, massive storage area and an open space perfect for relaxation and play. Outside is a one-acre retreat complete with heated saltwater pool (and brand-new retractable cover!), composite step-down deck that runs nearly the entire width of the home and abundant greenspace. For safety and peace of mind, the property also features a whole-house generator. Located in the heart of the Main Line, this home is zoned for top-rated Lower Merion Township School District and situated within walking distance to newly constructed Black Rock Middle School. Other nearby attractions and amenities include Stoneleigh nature preserve, the charming towns of Bryn Mawr and Wayne, key commuter routes, King of Prussia and several schools, colleges and universities. 2022-07-24
This property is off market, which means it's not currently listed for sale or rent on Zillow. This may be different from what's available on other websites or public sources.

