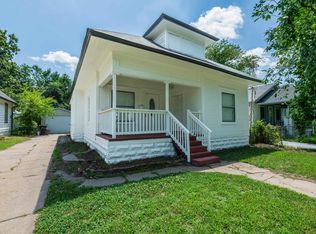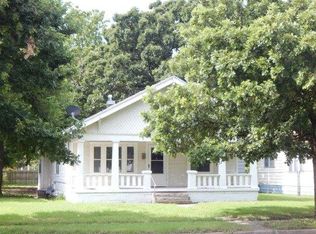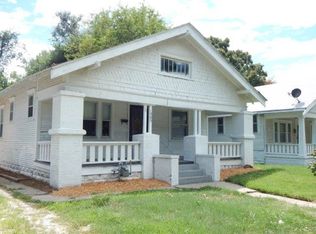Sold
Price Unknown
1915 W Maple St, Wichita, KS 67213
3beds
1,064sqft
Single Family Onsite Built
Built in 1915
6,534 Square Feet Lot
$147,400 Zestimate®
$--/sqft
$1,174 Estimated rent
Home value
$147,400
$140,000 - $155,000
$1,174/mo
Zestimate® history
Loading...
Owner options
Explore your selling options
What's special
You want everything you new?? You got it! NEW roof and gutters, NEW HVAC, NEW electrical panel & wiring, NEW interior paint, NEW electrical fixtures, RENOVATED bathroom with NEW plumbing fixtures, toilet and vanity, NEW kitchen appliances, and NEW hot water tank! This three bedroom, one bathroom home is move in ready and waiting for you! You will appreciate the original woodwork and hardwood flooring. Each bedroom is spacious and offers plenty of closet space. The kitchen features tons of cabinets and an island with an eating bar is the perfect addition to this space. There is also a laundry room nook with cabinets for added convenience. Heading outside, you will be amazed at the 25x30 oversized garage! There are so many options for this space. It can be used as a mechanic's dream shop, or a woodworking area, or boat/toy storage! Or, there is plenty of room for parking multiple cars. The backyard is also fully fenced. Set up your private showing today!!
Zillow last checked: 8 hours ago
Listing updated: November 09, 2023 at 07:05pm
Listed by:
Stephanie Carlson CELL:316-650-3797,
J.P. Weigand & Sons
Source: SCKMLS,MLS#: 629205
Facts & features
Interior
Bedrooms & bathrooms
- Bedrooms: 3
- Bathrooms: 1
- Full bathrooms: 1
Primary bedroom
- Description: Wood
- Level: Main
- Area: 124.8
- Dimensions: 10.4x12
Bedroom
- Description: Wood
- Level: Main
- Area: 138.37
- Dimensions: 10.10x13.7
Bedroom
- Description: Luxury Vinyl
- Level: Main
- Area: 116.6
- Dimensions: 10.6x11
Dining room
- Description: Luxury Vinyl
- Level: Main
- Area: 167.4
- Dimensions: 13.5x12.4
Kitchen
- Description: Luxury Vinyl
- Level: Main
- Area: 145.92
- Dimensions: 12.8x11.4
Living room
- Description: Wood
- Level: Main
- Area: 177.32
- Dimensions: 14.3x12.4
Heating
- Forced Air, Natural Gas
Cooling
- Central Air, Electric
Appliances
- Included: Dishwasher, Disposal, Range
- Laundry: Main Level, 220 equipment
Features
- Ceiling Fan(s)
- Flooring: Hardwood
- Doors: Storm Door(s)
- Windows: Window Coverings-All, Storm Window(s)
- Basement: None
- Has fireplace: No
Interior area
- Total interior livable area: 1,064 sqft
- Finished area above ground: 1,064
- Finished area below ground: 0
Property
Parking
- Total spaces: 4
- Parking features: Detached, Garage Door Opener, Oversized
- Garage spaces: 4
Features
- Levels: One
- Stories: 1
- Exterior features: Guttering - ALL
- Fencing: Chain Link
Lot
- Size: 6,534 sqft
- Features: Standard
Details
- Additional structures: Outbuilding
- Parcel number: 1293002102004.00
Construction
Type & style
- Home type: SingleFamily
- Architectural style: Traditional
- Property subtype: Single Family Onsite Built
Materials
- Vinyl/Aluminum
- Foundation: Cellar
- Roof: Composition
Condition
- Year built: 1915
Utilities & green energy
- Gas: Natural Gas Available
- Utilities for property: Sewer Available, Natural Gas Available, Public
Community & neighborhood
Location
- Region: Wichita
- Subdivision: COOPS
HOA & financial
HOA
- Has HOA: No
Other
Other facts
- Ownership: Individual
- Road surface type: Paved
Price history
Price history is unavailable.
Public tax history
| Year | Property taxes | Tax assessment |
|---|---|---|
| 2024 | $1,560 +75.2% | $15,100 +77.7% |
| 2023 | $891 +18.5% | $8,499 |
| 2022 | $752 +3.4% | -- |
Find assessor info on the county website
Neighborhood: Delano
Nearby schools
GreatSchools rating
- 3/10Franklin Elementary SchoolGrades: PK-5Distance: 0.4 mi
- 3/10Hamilton Middle SchoolGrades: 6-8Distance: 1.7 mi
- 1/10West High SchoolGrades: 9-12Distance: 1 mi
Schools provided by the listing agent
- Elementary: Franklin
- Middle: Hamilton
- High: West
Source: SCKMLS. This data may not be complete. We recommend contacting the local school district to confirm school assignments for this home.


