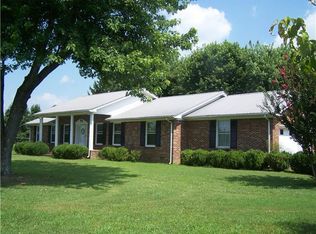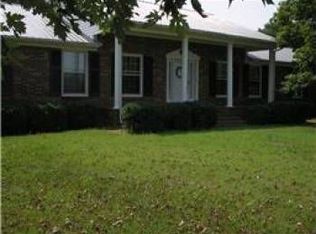This home has 3 bedrooms, 2 bathrooms and sits on 5.2 acres. It features trey ceilings and 3/4 inch hardwood with tile in the wet areas. The home has USB wall plugs throughout, LED lighting, LED temperature control shower heads, crown molding and large spacious closets in all bedrooms. You have tons of storage!! The laundry room is spacious and has a separate sink. There is a 6x45 rocking chair front porch and 12x16 rear deck.
This property is off market, which means it's not currently listed for sale or rent on Zillow. This may be different from what's available on other websites or public sources.

