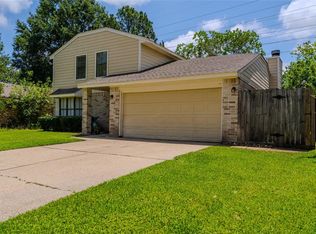Available June 7! This 2-story, 3-bedroom, 2.5-bath home with a 2-car garage is tucked away in Legacy Park. The bright foyer with vinyl flooring welcomes you in. The open-concept layout includes a spacious kitchen with stainless steel appliances, an island, and a large pantry, opening to the dining and family room ideal for entertaining. The primary suite is on the first floor with carpet, natural light, and an ensuite bath featuring a shower, linen closet, private toilet, and walk-in closet. Upstairs, a cozy loft can serve as an office, playroom, or lounge. Two upstairs bedrooms include large closets and share a full bath with a tub/shower combo. The utility room has space for laundry and storage. Step out back to a covered patio with overhead lighting perfect for relaxing and enjoying summer evenings, no back neighbors! This home is looking for its next amazing tenant brought to you by highly respected and regarded landlords who truly care! No showings till May 27th
Copyright notice - Data provided by HAR.com 2022 - All information provided should be independently verified.
House for rent
$2,350/mo
1915 Sable Hollow Dr, Houston, TX 77067
3beds
1,961sqft
Price is base rent and doesn't include required fees.
Singlefamily
Available now
-- Pets
Electric, ceiling fan
In unit laundry
2 Attached garage spaces parking
Natural gas
What's special
- 12 days
- on Zillow |
- -- |
- -- |
Travel times
Facts & features
Interior
Bedrooms & bathrooms
- Bedrooms: 3
- Bathrooms: 3
- Full bathrooms: 2
- 1/2 bathrooms: 1
Heating
- Natural Gas
Cooling
- Electric, Ceiling Fan
Appliances
- Included: Dishwasher, Disposal, Microwave, Refrigerator, Washer
- Laundry: In Unit
Features
- Ceiling Fan(s), En-Suite Bath, Formal Entry/Foyer, Primary Bed - 1st Floor, Split Plan, Walk In Closet, Walk-In Closet(s)
- Flooring: Carpet, Linoleum/Vinyl
Interior area
- Total interior livable area: 1,961 sqft
Property
Parking
- Total spaces: 2
- Parking features: Attached, Driveway, Covered
- Has attached garage: Yes
- Details: Contact manager
Features
- Stories: 2
- Exterior features: Architecture Style: Contemporary/Modern, Attached, Back Yard, Cleared, Driveway, ENERGY STAR Qualified Appliances, En-Suite Bath, Formal Entry/Foyer, Garage Door Opener, Heating: Gas, Insulated Doors, Insulated/Low-E windows, Lot Features: Back Yard, Cleared, Subdivided, Park, Patio/Deck, Pool, Primary Bed - 1st Floor, Splash Pad, Split Plan, Subdivided, Walk In Closet, Walk-In Closet(s), Window Coverings
Details
- Parcel number: 1469420030014
Construction
Type & style
- Home type: SingleFamily
- Property subtype: SingleFamily
Condition
- Year built: 2023
Community & HOA
Location
- Region: Houston
Financial & listing details
- Lease term: Long Term,12 Months
Price history
| Date | Event | Price |
|---|---|---|
| 5/7/2025 | Listed for rent | $2,350$1/sqft |
Source: | ||
| 1/22/2024 | Listing removed | $279,990$143/sqft |
Source: | ||
| 1/16/2024 | Listed for sale | $279,990$143/sqft |
Source: | ||
![[object Object]](https://photos.zillowstatic.com/fp/c2e0b650cfeae3021d4a970411c3f71e-p_i.jpg)
