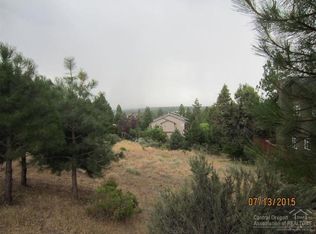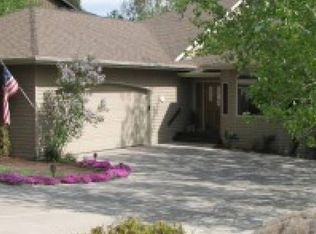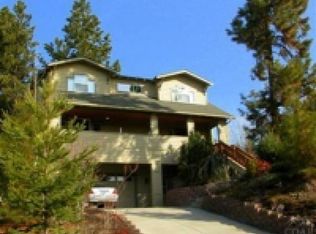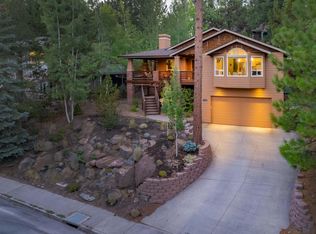Lovely Golden Butte home on tranquil cul-de-sac, Westside. Near downtown, Old Mill, skiing, hiking, trails, Westside eateries & Brew Pubs. Amenities: 2 yr old stainless appl., lg kitchen w/butcher-block island, granite, slate floors. Blackout shades, jetted tub & FP in Master. Wood accents, lg laundry, finished daylight basement w/x storage room & plumbed for wet bar. Hot tub, paver patio, expansive deck, 2 car garage & across from 40 acres of common ground w/dog park & trails. Privacy nestled in the pines!
This property is off market, which means it's not currently listed for sale or rent on Zillow. This may be different from what's available on other websites or public sources.



