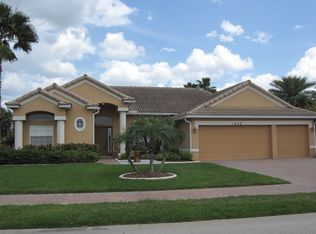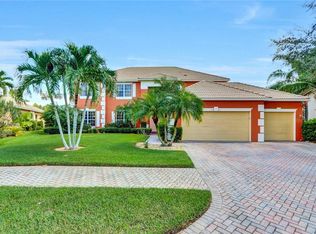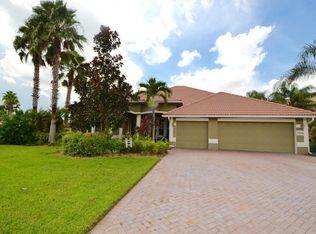Sold for $694,000 on 12/05/25
$694,000
1915 SW Panther Trace, Stuart, FL 34997
6beds
4,323sqft
Single Family Residence
Built in 2005
10,836 Square Feet Lot
$693,500 Zestimate®
$161/sqft
$5,098 Estimated rent
Home value
$693,500
$631,000 - $763,000
$5,098/mo
Zestimate® history
Loading...
Owner options
Explore your selling options
What's special
Welcome to your new retreat in the heart of Stuart! This freshly painted, charming home offers the perfect blend of space, comfort, and modern updates. With 6 bedrooms and 4 bathrooms, there's plenty of room for family and friends to spread out and feel right at home. The oversized kitchen is a dream for anyone who loves to cook or entertain--featuring brand-new stainless steel appliances, abundant storage, and room to gather. The luxurious master suite offers a peaceful escape with its spacious walk-in closet, while updates like a newer AC and water heater provide peace of mind. You'll also appreciate the partial impact windows for added value and security. Step outside and soak up the Florida sunshine in your beautifully landscaped backyard--ideal for weekend barbecues and playtime.
Zillow last checked: 8 hours ago
Listing updated: December 05, 2025 at 07:31am
Listed by:
Sean Quinn 772-486-6883,
Water Pointe Realty Group,
Anne Warner 772-713-7223,
Water Pointe Realty Group
Bought with:
Jaclyn Mary Wood
Water Pointe Realty Group
Source: BeachesMLS,MLS#: RX-11121540 Originating MLS: Beaches MLS
Originating MLS: Beaches MLS
Facts & features
Interior
Bedrooms & bathrooms
- Bedrooms: 6
- Bathrooms: 4
- Full bathrooms: 4
Primary bedroom
- Level: M
- Area: 252 Square Feet
- Dimensions: 18 x 14
Bedroom 2
- Level: 2
- Area: 182 Square Feet
- Dimensions: 14 x 13
Bedroom 3
- Level: 2
- Area: 192 Square Feet
- Dimensions: 12 x 16
Bedroom 4
- Level: 2
- Area: 195 Square Feet
- Dimensions: 15 x 13
Bedroom 5
- Level: 2
- Area: 165 Square Feet
- Dimensions: 15 x 11
Family room
- Level: M
- Area: 456 Square Feet
- Dimensions: 24 x 19
Kitchen
- Level: M
- Area: 224 Square Feet
- Dimensions: 14 x 16
Living room
- Level: M
- Area: 324 Square Feet
- Dimensions: 18 x 18
Heating
- Central
Cooling
- Central Air
Appliances
- Included: Dishwasher, Refrigerator
- Laundry: Inside
Features
- Closet Cabinets, Entry Lvl Lvng Area, Kitchen Island, Pantry, Roman Tub, Split Bedroom, Upstairs Living Area, Walk-In Closet(s)
- Flooring: Carpet, Tile, Vinyl
- Windows: Panel Shutters (Partial), Impact Glass (Partial)
Interior area
- Total structure area: 5,026
- Total interior livable area: 4,323 sqft
Property
Parking
- Total spaces: 2
- Parking features: Auto Garage Open
- Garage spaces: 2
Features
- Levels: < 4 Floors
- Stories: 2
- Has view: Yes
- View description: Lake
- Has water view: Yes
- Water view: Lake
- Waterfront features: Lake Front
Lot
- Size: 10,836 sqft
- Features: < 1/4 Acre
Details
- Parcel number: 063941010000010000
- Zoning: RES
Construction
Type & style
- Home type: SingleFamily
- Architectural style: Other Arch,Traditional
- Property subtype: Single Family Residence
Materials
- Block
Condition
- Resale
- New construction: No
- Year built: 2005
Utilities & green energy
- Sewer: Public Sewer
- Water: Public
Community & neighborhood
Community
- Community features: Sidewalks, Street Lights, Gated
Location
- Region: Stuart
- Subdivision: Lake Tuscany
HOA & financial
HOA
- Has HOA: Yes
- HOA fee: $140 monthly
Other fees
- Application fee: $0
Other
Other facts
- Listing terms: Cash,Conventional,FHA,VA Loan
Price history
| Date | Event | Price |
|---|---|---|
| 12/5/2025 | Sold | $694,000$161/sqft |
Source: | ||
| 11/20/2025 | Pending sale | $694,000$161/sqft |
Source: | ||
| 10/20/2025 | Price change | $694,000-4.5%$161/sqft |
Source: | ||
| 10/14/2025 | Price change | $727,000-1.6%$168/sqft |
Source: | ||
| 10/8/2025 | Listed for sale | $739,000$171/sqft |
Source: | ||
Public tax history
| Year | Property taxes | Tax assessment |
|---|---|---|
| 2024 | $6,641 +1.9% | $418,783 +3% |
| 2023 | $6,515 +3.6% | $406,586 +3% |
| 2022 | $6,291 -0.4% | $394,744 +3% |
Find assessor info on the county website
Neighborhood: 34997
Nearby schools
GreatSchools rating
- 8/10Crystal Lake Elementary SchoolGrades: PK-5Distance: 1.1 mi
- 5/10Dr. David L. Anderson Middle SchoolGrades: 6-8Distance: 2.7 mi
- 5/10South Fork High SchoolGrades: 9-12Distance: 2.5 mi
Get a cash offer in 3 minutes
Find out how much your home could sell for in as little as 3 minutes with a no-obligation cash offer.
Estimated market value
$693,500
Get a cash offer in 3 minutes
Find out how much your home could sell for in as little as 3 minutes with a no-obligation cash offer.
Estimated market value
$693,500


