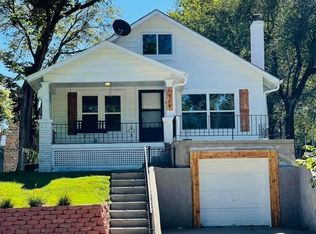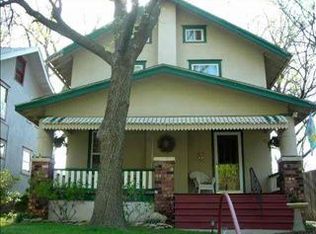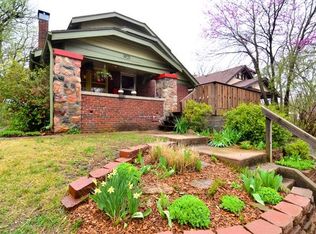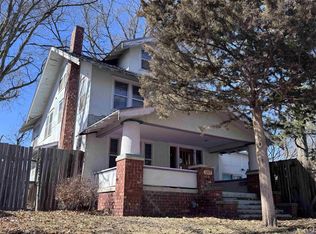Sold on 02/03/24
Price Unknown
1915 SW Huntoon St, Topeka, KS 66604
3beds
1,872sqft
Single Family Residence, Residential
Built in 1927
7,250 Acres Lot
$174,100 Zestimate®
$--/sqft
$1,295 Estimated rent
Home value
$174,100
$157,000 - $190,000
$1,295/mo
Zestimate® history
Loading...
Owner options
Explore your selling options
What's special
Welcome to the epitome of charm and comfort in this delightful 3-bedroom, 1.5-bathroom College Hill bungalow with plentiful garage space and off-street parking. Nestled in a picturesque setting, this home seamlessly combines historic charm with modern conveniences. Upon arrival, be captivated by the character exuding from the original wood floors and built-in cabinets. The spacious eat-in kitchen, complete with a built-in storage, is a culinary enthusiast's dream, providing both functionality and style. In addition, the back yad features a spacious deck, large storage shed, and privacy fence . Recent upgrades make this home a standout gem in the neighborhood: All New Windows (2022), Attic Insulation Expanding Foam in (2018), Roof and Gutters (2020). Plus, many, many more. Schedule your showing today!
Zillow last checked: 8 hours ago
Listing updated: February 07, 2024 at 05:01pm
Listed by:
Del-Metrius Herron 785-408-6611,
KW One Legacy Partners, LLC
Bought with:
Michael Wiseman, SP00237592
Platinum Realty LLC
Source: Sunflower AOR,MLS#: 231801
Facts & features
Interior
Bedrooms & bathrooms
- Bedrooms: 3
- Bathrooms: 2
- Full bathrooms: 1
- 1/2 bathrooms: 1
Primary bedroom
- Level: Main
- Area: 303.88
- Dimensions: 23'10"x12'9"
Bedroom 2
- Level: Main
- Area: 128.56
- Dimensions: 10'1"x12'9"
Bedroom 3
- Level: Upper
- Area: 209.63
- Dimensions: 9'9"x21'6"
Dining room
- Level: Main
- Area: 155.83
- Dimensions: 13'9"x11'4"
Kitchen
- Level: Main
- Area: 285.98
- Dimensions: 21'7"x13'3"
Laundry
- Level: Basement
Living room
- Level: Main
- Area: 213.71
- Dimensions: 11'6"x18'7"
Heating
- More than One
Cooling
- Central Air
Appliances
- Included: Electric Range, Microwave, Refrigerator
- Laundry: In Basement
Features
- Flooring: Hardwood
- Basement: Stone/Rock,Unfinished
- Number of fireplaces: 1
- Fireplace features: One
Interior area
- Total structure area: 1,872
- Total interior livable area: 1,872 sqft
- Finished area above ground: 1,872
- Finished area below ground: 0
Property
Parking
- Parking features: Attached, Detached, Auto Garage Opener(s)
- Has attached garage: Yes
Features
- Patio & porch: Patio, Deck
- Fencing: Wood
Lot
- Size: 7,250 Acres
- Features: Sidewalk
Details
- Parcel number: R43918
- Special conditions: Standard,Arm's Length
Construction
Type & style
- Home type: SingleFamily
- Architectural style: Bungalow
- Property subtype: Single Family Residence, Residential
Materials
- Vinyl Siding
- Roof: Composition
Condition
- Year built: 1927
Utilities & green energy
- Water: Public
Community & neighborhood
Location
- Region: Topeka
- Subdivision: College Place
Price history
| Date | Event | Price |
|---|---|---|
| 2/3/2024 | Sold | -- |
Source: | ||
| 1/14/2024 | Pending sale | $184,300$98/sqft |
Source: | ||
| 11/24/2023 | Price change | $184,300-3%$98/sqft |
Source: | ||
| 11/10/2023 | Listed for sale | $190,000+145.2%$101/sqft |
Source: | ||
| 6/20/2018 | Sold | -- |
Source: Agent Provided | ||
Public tax history
| Year | Property taxes | Tax assessment |
|---|---|---|
| 2025 | -- | $21,137 +2.6% |
| 2024 | $2,897 +67.6% | $20,608 +69% |
| 2023 | $1,728 +11.7% | $12,196 +15% |
Find assessor info on the county website
Neighborhood: College Hill
Nearby schools
GreatSchools rating
- 4/10Randolph Elementary SchoolGrades: PK-5Distance: 0.5 mi
- 4/10Robinson Middle SchoolGrades: 6-8Distance: 0.6 mi
- 5/10Topeka High SchoolGrades: 9-12Distance: 1 mi
Schools provided by the listing agent
- Elementary: Randolph Elementary School/USD 501
- Middle: Robinson Middle School/USD 501
- High: Topeka High School/USD 501
Source: Sunflower AOR. This data may not be complete. We recommend contacting the local school district to confirm school assignments for this home.



