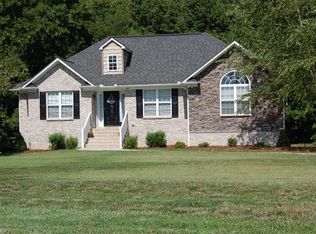Sold for $489,500
$489,500
1915 S Union Grove Rd, Lexington, NC 27295
3beds
3,638sqft
Stick/Site Built, Residential, Single Family Residence
Built in 1993
2 Acres Lot
$499,900 Zestimate®
$--/sqft
$2,282 Estimated rent
Home value
$499,900
$415,000 - $600,000
$2,282/mo
Zestimate® history
Loading...
Owner options
Explore your selling options
What's special
Welcome home to this beautiful 3100+/- sq ft home in Oak Grove schools! This home invites you in from the moment you pull-in the long drive taking you away from the road w/ it's covered front porch, brick front, & ample parking. Grand 2-story entry, formal dining, & access to kitchen w/ breakfast nook. Spacious living room w/ beautiful built-in bookshelves & cozy brick, gas fireplace. Main level primary has large en suite w/ water closet, 12x7 WIC, & separate tub for relaxing. Upstairs there are 2 additional bedrooms each w/ WIC and adjoining bathroom w/ dual vanities. & new commode Oct '24 Plenty more room to roam in the 12x12 screened in porch overlooking fenced yard or the 530+ sq ft finished basement & 3rd garage. Roof replaced in 2020, upper garage doors & springs as well as basement spring system replaced in '24, black aluminum fence installed 11/23, septic pumped 2/2024, Carbon Fiber Straps installed in basement in October '24, radon mitigation system in place in '22.
Zillow last checked: 8 hours ago
Listing updated: February 18, 2025 at 12:30pm
Listed by:
Emily Nifong 336-529-4510,
Berkshire Hathaway HomeServices Carolinas Realty,
Kim Adams 336-601-7122,
Berkshire Hathaway HomeServices Carolinas Realty
Bought with:
Jimmy Barrett, 195029
RE/MAX Preferred Properties
Source: Triad MLS,MLS#: 1163410 Originating MLS: Winston-Salem
Originating MLS: Winston-Salem
Facts & features
Interior
Bedrooms & bathrooms
- Bedrooms: 3
- Bathrooms: 3
- Full bathrooms: 2
- 1/2 bathrooms: 1
- Main level bathrooms: 2
Primary bedroom
- Level: Main
- Dimensions: 15.33 x 11.08
Bedroom 2
- Level: Second
- Dimensions: 16.08 x 17.58
Bedroom 3
- Level: Second
- Dimensions: 13.92 x 11.92
Breakfast
- Level: Main
- Dimensions: 10.58 x 10.58
Den
- Level: Basement
- Dimensions: 18.75 x 18.08
Dining room
- Level: Main
- Dimensions: 13.92 x 11.92
Entry
- Level: Main
- Dimensions: 4.83 x 19.42
Kitchen
- Level: Main
- Dimensions: 10.58 x 13.5
Laundry
- Level: Main
- Dimensions: 6.67 x 5.42
Office
- Level: Main
- Dimensions: 7.25 x 8.58
Heating
- Heat Pump, Electric
Cooling
- Central Air
Appliances
- Included: Dishwasher, Free-Standing Range, Electric Water Heater
- Laundry: Dryer Connection, Laundry Chute, Main Level, Washer Hookup
Features
- Built-in Features, Ceiling Fan(s), Dead Bolt(s), Pantry, Separate Shower, Solid Surface Counter
- Flooring: Carpet, Tile, Wood
- Doors: Arched Doorways
- Basement: Finished, Basement, Crawl Space
- Attic: Storage,Pull Down Stairs
- Number of fireplaces: 1
- Fireplace features: Gas Log, Living Room
Interior area
- Total structure area: 3,638
- Total interior livable area: 3,638 sqft
- Finished area above ground: 3,099
- Finished area below ground: 539
Property
Parking
- Total spaces: 3
- Parking features: Driveway, Garage, Paved, Garage Door Opener, Attached, Basement
- Attached garage spaces: 3
- Has uncovered spaces: Yes
Features
- Levels: Two
- Stories: 2
- Patio & porch: Porch
- Pool features: None
- Fencing: Fenced
Lot
- Size: 2 Acres
- Dimensions: 101 x 450 x 192 x 390 x 101
- Features: Cleared, Not in Flood Zone
Details
- Parcel number: 0300500000068000
- Zoning: RM1
- Special conditions: Owner Sale
Construction
Type & style
- Home type: SingleFamily
- Property subtype: Stick/Site Built, Residential, Single Family Residence
Materials
- Brick, Vinyl Siding
Condition
- Year built: 1993
Utilities & green energy
- Sewer: Septic Tank
- Water: Public
Community & neighborhood
Security
- Security features: Carbon Monoxide Detector(s), Smoke Detector(s)
Location
- Region: Lexington
Other
Other facts
- Listing agreement: Exclusive Right To Sell
- Listing terms: Cash,Conventional,FHA,VA Loan
Price history
| Date | Event | Price |
|---|---|---|
| 2/18/2025 | Sold | $489,500-2.1% |
Source: | ||
| 1/11/2025 | Pending sale | $500,000 |
Source: | ||
| 11/18/2024 | Listed for sale | $500,000+14.4% |
Source: | ||
| 10/18/2022 | Sold | $437,000-0.5% |
Source: | ||
| 9/18/2022 | Pending sale | $439,000 |
Source: | ||
Public tax history
| Year | Property taxes | Tax assessment |
|---|---|---|
| 2025 | $2,149 +3.1% | $325,660 |
| 2024 | $2,084 | $325,660 |
| 2023 | $2,084 +2.1% | $325,660 -1.1% |
Find assessor info on the county website
Neighborhood: 27295
Nearby schools
GreatSchools rating
- 6/10Friedberg ElementaryGrades: PK-5Distance: 1.7 mi
- 5/10Oak Grove Middle SchoolGrades: 6-8Distance: 5.8 mi
- 6/10Oak Grove HighGrades: 9-12Distance: 5.9 mi
Schools provided by the listing agent
- Elementary: Friedberg
- Middle: Oak Grove
- High: Oak Grove
Source: Triad MLS. This data may not be complete. We recommend contacting the local school district to confirm school assignments for this home.
Get a cash offer in 3 minutes
Find out how much your home could sell for in as little as 3 minutes with a no-obligation cash offer.
Estimated market value$499,900
Get a cash offer in 3 minutes
Find out how much your home could sell for in as little as 3 minutes with a no-obligation cash offer.
Estimated market value
$499,900
