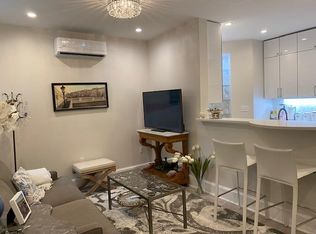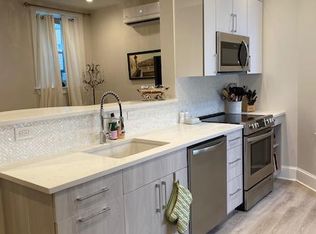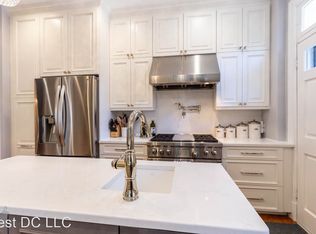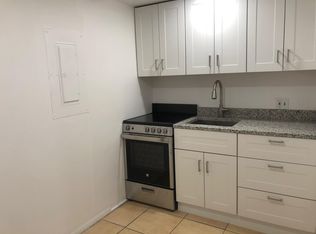Stunning 4 bedroom, 3.5 bath Victorian row home on three levels, where high-end upgrades meet classic sophistication, in the heart of Dupont Circle. This home was thoughtfully renovated to preserve original charming details and is flooded with natural light throughout. Enjoy the convenience of a private outdoor patio in the front of the home, and two-car parking to the rear. Entering the main level through the foyer, you are welcomed to the bright living room with contemporary lighting, marble gas fireplace, half bath and separate dining room. The main level is completed with a gourmet chef's kitchen with stone counters, expanded island with seating, custom built-in cabinetry, stainless appliances (including Wolfe range) and a 264 bottle wine cellar closet with separate cooling unit/humidifier. The second level features three spacious bedrooms and convenient laundry room with stacked steam washer/dryer and pull-out hamper and utility sink. The owner's suite includes oversized bay windows, expansive walk-in closet with custom storage, ensuite bathroom with heated floors, soaking tub, walk-in shower, double marble vanity, and towel warmer. Two additional bedrooms, ensuite bathroom with original restored 19th century tub, and the laundry room with utility sink encompass the second floor. Two bedrooms and a hall bath with high-end marble shower, make up the third floor. The entirety of the floor is flooded with natural light stemming from the skylight and large windows. Stunning historical charm throughout including original heart of pine floors, 10ft high ceilings, architectural details including original millwork, and transom windows. This home is ideally located in Dupont Circle and in close proximity to Metro, Logan Circle, 14th Street Corridor, Adams Morgan, and Kalorama. Tenant pays utilities. No smoking.
This property is off market, which means it's not currently listed for sale or rent on Zillow. This may be different from what's available on other websites or public sources.



