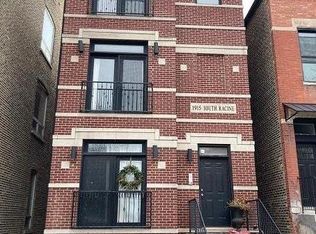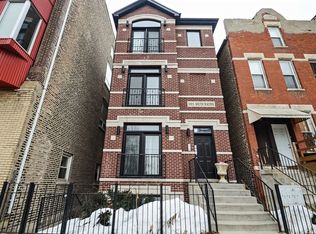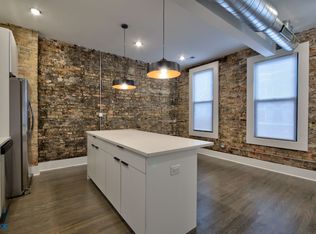Closed
$425,000
1915 S Racine Ave APT 3, Chicago, IL 60608
2beds
1,200sqft
Condominium, Single Family Residence
Built in 2005
-- sqft lot
$433,800 Zestimate®
$354/sqft
$2,169 Estimated rent
Home value
$433,800
$390,000 - $482,000
$2,169/mo
Zestimate® history
Loading...
Owner options
Explore your selling options
What's special
Bright and beautifully updated 2 bed, 2 bath condo in a prime Pilsen location! Gleaming hardwood floors and soaring 9-foot ceilings welcome you into this move-in-ready home with an inviting open floor plan. The light-filled living area features a Juliet balcony and a cozy gas fireplace, creating the perfect space to relax or entertain. The updated kitchen offers crisp blue and white cabinetry, stainless steel appliances, granite countertops, a pantry, and plenty of space to add an island if desired. A separate dining area adjacent to the kitchen provides an ideal spot for meals and gatherings. The spacious primary suite boasts a gorgeous stand up shower , a sleek vanity with a granite countertop, and direct access to a private covered balcony - an ideal spot for morning coffee or evening relaxation. The second bedroom is conveniently located across the hall from the second full bathroom, making it ideal for guests or a home office. Additional highlights include excellent closet space throughout, in-unit washer and dryer, an exterior parking space, and a dedicated storage unit. This well-maintained building offers low taxes, low assessments, and a location just one block from the restaurants, bars, and shops of 18th Street. New HVAC (2020), Renovated Kitchen and Baths (2023). New Roof summer of 2025 (Paid For by Seller) A beautiful home in the heart of trendy Pilsen - don't miss this true gem!
Zillow last checked: 8 hours ago
Listing updated: September 04, 2025 at 01:01am
Listing courtesy of:
Mark Nesci 847-432-0500,
Baird & Warner
Bought with:
Brandy Gallegos
eXp Realty
Source: MRED as distributed by MLS GRID,MLS#: 12395854
Facts & features
Interior
Bedrooms & bathrooms
- Bedrooms: 2
- Bathrooms: 2
- Full bathrooms: 2
Primary bedroom
- Features: Bathroom (Full)
- Level: Main
- Area: 182 Square Feet
- Dimensions: 13X14
Bedroom 2
- Level: Main
- Area: 110 Square Feet
- Dimensions: 11X10
Dining room
- Level: Main
- Area: 96 Square Feet
- Dimensions: 12X8
Kitchen
- Features: Kitchen (Eating Area-Table Space, Granite Counters, Updated Kitchen)
- Level: Main
- Area: 120 Square Feet
- Dimensions: 12X10
Living room
- Level: Main
- Area: 255 Square Feet
- Dimensions: 15X17
Heating
- Natural Gas, Electric
Cooling
- Central Air
Appliances
- Included: Range, Microwave, Dishwasher, Refrigerator, Stainless Steel Appliance(s)
- Laundry: Washer Hookup, In Unit
Features
- Vaulted Ceiling(s)
- Flooring: Hardwood
- Windows: Skylight(s)
- Basement: None
- Number of fireplaces: 1
- Fireplace features: Gas Starter, Living Room
Interior area
- Total structure area: 0
- Total interior livable area: 1,200 sqft
Property
Parking
- Total spaces: 1
- Parking features: On Site
Accessibility
- Accessibility features: No Disability Access
Details
- Parcel number: 17204170281003
- Special conditions: None
Construction
Type & style
- Home type: Condo
- Property subtype: Condominium, Single Family Residence
Materials
- Brick
Condition
- New construction: No
- Year built: 2005
Utilities & green energy
- Sewer: Public Sewer
- Water: Lake Michigan
Community & neighborhood
Location
- Region: Chicago
HOA & financial
HOA
- Has HOA: Yes
- HOA fee: $126 monthly
- Services included: Water, Insurance
Other
Other facts
- Listing terms: Conventional
- Ownership: Condo
Price history
| Date | Event | Price |
|---|---|---|
| 8/29/2025 | Sold | $425,000$354/sqft |
Source: | ||
| 7/30/2025 | Contingent | $425,000$354/sqft |
Source: | ||
| 6/27/2025 | Listed for sale | $425,000+46.6%$354/sqft |
Source: | ||
| 2/6/2025 | Listing removed | $2,695$2/sqft |
Source: Zillow Rentals Report a problem | ||
| 1/8/2025 | Listed for rent | $2,695$2/sqft |
Source: Zillow Rentals Report a problem | ||
Public tax history
| Year | Property taxes | Tax assessment |
|---|---|---|
| 2023 | $5,592 +2.6% | $26,502 |
| 2022 | $5,451 +2.3% | $26,502 |
| 2021 | $5,329 +79% | $26,502 +98.3% |
Find assessor info on the county website
Neighborhood: Pilsen
Nearby schools
GreatSchools rating
- 4/10Jungman Elementary SchoolGrades: PK-8Distance: 0.3 mi
- 2/10Juarez Community Academy High SchoolGrades: 9-12Distance: 0.5 mi
Schools provided by the listing agent
- District: 299
Source: MRED as distributed by MLS GRID. This data may not be complete. We recommend contacting the local school district to confirm school assignments for this home.

Get pre-qualified for a loan
At Zillow Home Loans, we can pre-qualify you in as little as 5 minutes with no impact to your credit score.An equal housing lender. NMLS #10287.


