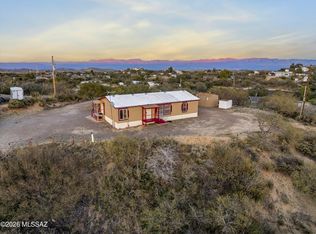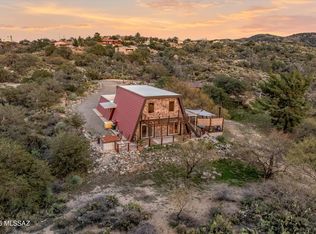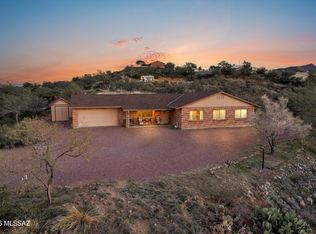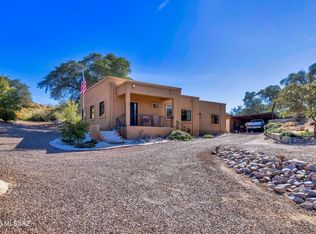Motivated seller will consider all offers. This is a stunning custom-designed home set in a picturesque mountain setting. The ground-set triple wide home is built with high-quality 2x6 walls and a durable Hardie board exterior, ensuring both comfort and longevity. Inside, the spacious layout includes a large kitchen with an island, perfect for meal prep and entertaining, and a pantry for added storage. The family room features a cozy wood-burning fireplace, providing a perfect gathering space. The home offers three bedrooms and three bathrooms, with the convenience of a laundry room. Ceiling fans and skylights throughout add to the home's charm and energy efficiency. The views of the surrounding mountains are breathtaking, with large, mature trees offering both beauty and privacy. For those who love the outdoors, this horse property comes with sheep, goat, and horse corrals, as well as chicken coops. The enclosed garden area and garden shed provide plenty of space for gardening or outdoor hobbies, and the entire property is fenced for privacy and security.
The home also boasts a garage and workshop for all your projects. One of the standout features is the 50-foot-long front porch made with tongue and groove cedar wood. The sturdy 8x8 posts and headers add rustic elegance to the home's exterior. Three covered porches offer ample space for outdoor relaxation.
In terms of utilities, this home is equipped with a Generac Generator, ensuring reliable power, and a private well that is 305 feet deep, providing an independent water source for the property.
This property offers the perfect blend of rural charm, modern amenities, and space for both indoor and outdoor living.
For sale
Price cut: $10K (1/29)
$435,900
1915 S Cody Loop Rd, Oracle, AZ 85623
3beds
1,943sqft
Est.:
Manufactured Home
Built in 2002
1.93 Acres Lot
$-- Zestimate®
$224/sqft
$-- HOA
What's special
Cozy wood-burning fireplaceSpacious layoutLarge mature treesDurable hardie board exteriorLaundry roomCeiling fansEnclosed garden area
- 424 days |
- 524 |
- 22 |
Zillow last checked: 8 hours ago
Listing updated: January 29, 2026 at 04:28am
Listed by:
Bonnie Bushey 520-237-5204,
HomeSmart Advantage Group
Source: MLS of Southern Arizona,MLS#: 22429797
Facts & features
Interior
Bedrooms & bathrooms
- Bedrooms: 3
- Bathrooms: 3
- Full bathrooms: 3
Rooms
- Room types: None
Primary bathroom
- Features: Double Vanity, Separate Shower(s), Soaking Tub
Dining room
- Features: Dining Area
Kitchen
- Description: Pantry: Closet
Heating
- Forced Air, Heat Pump
Cooling
- Ceiling Fans, Central Air, Heat Pump
Appliances
- Included: Dishwasher, Electric Range, Refrigerator, Dryer, Washer, Water Heater: Electric
- Laundry: Laundry Room
Features
- Ceiling Fan(s), Split Bedroom Plan, Vaulted Ceiling(s), Walk-In Closet(s), Family Room, Living Room
- Flooring: Carpet, Laminate, Vinyl
- Windows: Skylights, Window Covering: Stay
- Has basement: No
- Number of fireplaces: 1
- Fireplace features: Wood Burning, Family Room
Interior area
- Total structure area: 1,943
- Total interior livable area: 1,943 sqft
Video & virtual tour
Property
Parking
- Total spaces: 1
- Parking features: RV Access/Parking, Attached, Circular Driveway
- Attached garage spaces: 1
- Has uncovered spaces: Yes
- Details: RV Parking: Space Available
Accessibility
- Accessibility features: Door Levers, Ramped Main Level
Features
- Levels: One
- Stories: 1
- Patio & porch: Covered, Patio
- Exterior features: RV Hookup
- Pool features: None
- Spa features: None
- Fencing: Wire
- Has view: Yes
- View description: Mountain(s), Rural, Sunrise
Lot
- Size: 1.93 Acres
- Features: North/South Exposure, Landscape - Front: Low Care, Shrubs, Trees, Landscape - Rear: Low Care, Natural Desert, Shrubs, Trees
Details
- Additional structures: Workshop
- Parcel number: 30729012A
- Zoning: GR
- Special conditions: Standard
- Horses can be raised: Yes
- Horse amenities: Horse Facilities
Construction
Type & style
- Home type: MobileManufactured
- Architectural style: Ranch
- Property subtype: Manufactured Home
Materials
- Siding, Wood Frame
- Roof: Membrane
Condition
- Year built: 2002
Utilities & green energy
- Electric: Bia
- Gas: None
- Sewer: Septic Tank
- Water: Private Well
- Utilities for property: Phone Connected
Community & HOA
Community
- Features: Horses Allowed, Paved Street
- Security: Smoke Detector(s)
- Subdivision: Holycross Canyon
HOA
- Has HOA: No
Location
- Region: Oracle
Financial & listing details
- Price per square foot: $224/sqft
- Tax assessed value: $114,046
- Annual tax amount: $1,147
- Date on market: 12/7/2024
- Cumulative days on market: 425 days
- Listing terms: Cash,Conventional,FHA,VA
- Ownership: Fee (Simple)
- Ownership type: Sole Proprietor
- Road surface type: Paved
Estimated market value
Not available
Estimated sales range
Not available
$1,810/mo
Price history
Price history
| Date | Event | Price |
|---|---|---|
| 1/29/2026 | Price change | $435,900-2.2%$224/sqft |
Source: | ||
| 1/14/2026 | Price change | $445,900-6.1%$229/sqft |
Source: | ||
| 10/18/2025 | Price change | $474,900-1.5%$244/sqft |
Source: | ||
| 9/6/2025 | Price change | $482,000-1.4%$248/sqft |
Source: | ||
| 7/22/2025 | Price change | $489,000-7.6%$252/sqft |
Source: | ||
Public tax history
Public tax history
| Year | Property taxes | Tax assessment |
|---|---|---|
| 2026 | $1,216 +0.1% | $11,404 -0.8% |
| 2025 | $1,215 -3% | $11,497 +1% |
| 2024 | $1,252 +9.1% | $11,382 +4.4% |
Find assessor info on the county website
BuyAbility℠ payment
Est. payment
$2,437/mo
Principal & interest
$2117
Property taxes
$167
Home insurance
$153
Climate risks
Neighborhood: 85623
Nearby schools
GreatSchools rating
- 5/10Mountain Vista SchoolGrades: PK-8Distance: 4.4 mi
Schools provided by the listing agent
- Elementary: Mountain Vista
- Middle: Mountain Vista
- High: Canyon Del Oro
- District: Oracle
Source: MLS of Southern Arizona. This data may not be complete. We recommend contacting the local school district to confirm school assignments for this home.
- Loading




