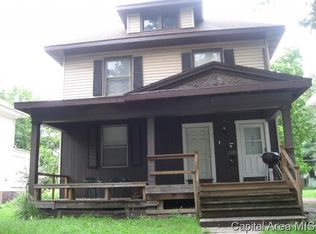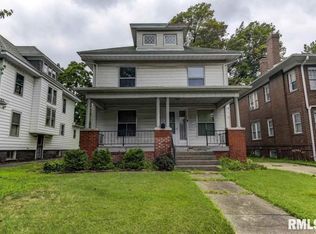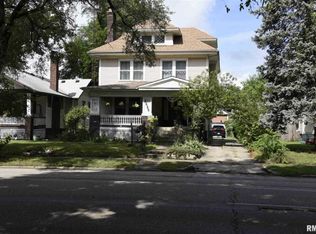Sold for $55,000
$55,000
1915 S 6th St, Springfield, IL 62703
4beds
2,142sqft
Single Family Residence, Residential
Built in 1910
6,468 Square Feet Lot
$55,600 Zestimate®
$26/sqft
$1,723 Estimated rent
Home value
$55,600
$52,000 - $60,000
$1,723/mo
Zestimate® history
Loading...
Owner options
Explore your selling options
What's special
Attention Investors! Spacious 4 bedroom home with basement and finished attic area. The original woodwork is still in good condition. Welcoming foyer entry. Formal dining room has original wood pocket doors and beautiful woodwork ceiling. Kitchen has island and old school built ins. Beyond the kitchen is a serving area. Driveway goes through to alley making easy access. Nice sized front porch. Newer 60 year roof and newer furnace. Dining room table and chairs can stay. This would be a great fall project! Sq footage is not guaranteed or warranted.
Zillow last checked: 8 hours ago
Listing updated: October 16, 2025 at 01:01pm
Listed by:
Jami R Winchester Mobl:217-306-1000,
The Real Estate Group, Inc.
Bought with:
Mari A Landgrebe, 475128133
The Real Estate Group, Inc.
Source: RMLS Alliance,MLS#: CA1039057 Originating MLS: Capital Area Association of Realtors
Originating MLS: Capital Area Association of Realtors

Facts & features
Interior
Bedrooms & bathrooms
- Bedrooms: 4
- Bathrooms: 2
- Full bathrooms: 2
Bedroom 1
- Level: Upper
- Dimensions: 13ft 7in x 13ft 0in
Bedroom 2
- Level: Upper
- Dimensions: 13ft 0in x 12ft 3in
Bedroom 3
- Level: Upper
- Dimensions: 13ft 2in x 12ft 7in
Bedroom 4
- Level: Upper
- Dimensions: 11ft 6in x 11ft 9in
Other
- Level: Main
- Dimensions: 13ft 1in x 16ft 8in
Additional room
- Description: foyer
- Level: Main
- Dimensions: 14ft 0in x 12ft 0in
Kitchen
- Level: Main
- Dimensions: 10ft 7in x 14ft 7in
Laundry
- Level: Basement
Living room
- Level: Main
- Dimensions: 12ft 3in x 13ft 4in
Main level
- Area: 972
Third floor
- Area: 470
Upper level
- Area: 700
Heating
- Forced Air
Cooling
- Central Air
Appliances
- Included: Dishwasher, Range
Features
- Windows: Window Treatments
- Basement: Full
- Attic: Storage
- Number of fireplaces: 1
Interior area
- Total structure area: 2,142
- Total interior livable area: 2,142 sqft
Property
Parking
- Parking features: On Street, Alley Access, Paved
- Has uncovered spaces: Yes
Lot
- Size: 6,468 sqft
- Dimensions: 42 x 154
- Features: Level
Details
- Parcel number: 22030154021
Construction
Type & style
- Home type: SingleFamily
- Property subtype: Single Family Residence, Residential
Materials
- Brick, Vinyl Siding
- Roof: Shingle
Condition
- New construction: No
- Year built: 1910
Utilities & green energy
- Sewer: Public Sewer
- Water: Public
Community & neighborhood
Location
- Region: Springfield
- Subdivision: None
Price history
| Date | Event | Price |
|---|---|---|
| 10/10/2025 | Sold | $55,000-15.4%$26/sqft |
Source: | ||
| 10/8/2025 | Contingent | $65,000$30/sqft |
Source: | ||
| 10/1/2025 | Listed for sale | $65,000$30/sqft |
Source: | ||
| 9/16/2025 | Contingent | $65,000$30/sqft |
Source: | ||
| 9/16/2025 | Pending sale | $65,000$30/sqft |
Source: | ||
Public tax history
| Year | Property taxes | Tax assessment |
|---|---|---|
| 2024 | $2,502 +4% | $29,785 +9.5% |
| 2023 | $2,405 +4% | $27,206 +5.4% |
| 2022 | $2,313 +3.4% | $25,807 +3.9% |
Find assessor info on the county website
Neighborhood: Near South
Nearby schools
GreatSchools rating
- 3/10Harvard Park Elementary SchoolGrades: PK-5Distance: 0.8 mi
- 2/10Jefferson Middle SchoolGrades: 6-8Distance: 1.6 mi
- 2/10Springfield Southeast High SchoolGrades: 9-12Distance: 1.5 mi

Get pre-qualified for a loan
At Zillow Home Loans, we can pre-qualify you in as little as 5 minutes with no impact to your credit score.An equal housing lender. NMLS #10287.


