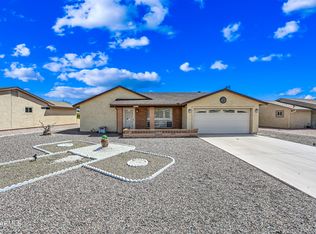Spacious Home with Vaulted Ceilings & Prime Location!
This bright and open floor plan features soaring vaulted ceilings in the great room, creating a spacious and inviting atmosphere. The layout includes two bedrooms upstairs and a primary/master bedroom downstairs, offering privacy and flexibility.
Home Features:
-2-car garage
-Master bedroom and bathroom on main level, with 2 additional bedrooms and a bathroom upstairs.
-Washer, dryer, refrigerator, and microwave included
-Low-maintenance backyard with covered patio, small grass area, patio paver areas and flowerbeds. Especially low maintenance as landscaper service is included!
-Just steps from the community pool perfect for summer! With heated spa perfect for winter.
-Walking distance to Dana Park's popular shops and restaurants.
School Information (Gilbert Unified School District):
-Elementary School: Pioneer Elementary School Grades PK-8
-Middle School: Greenfield Junior High School Grades 6-8
-High School: Gilbert High School Grades 7-12
-Note: School assignments can change. Please verify current school boundaries with the Gilbert Unified School District.
Additional Info:
-Reasonable parking restrictions due to HOA
-Small pet allowed with applicable fees (see lease terms)
-No smoking permitted inside the home
Extremely Clean & Convenient Home Available Now!
Located within walking distance to Dana Park's shops and restaurants, this well-maintained home is ready for immediate move-in.
Lease Terms:
Rent:
$1,900/month for a 12 month lease
Security Deposit: $2,000 (fully refundable, includes cleaning deposit)
Admin Fee: $250 (non-refundable)
Move-in Costs: First full month's rent plus any prorated rent for a partial month
Application Fee: Zillow background check required for each adult applicant
Pet Policy:
One small pet allowed (with prior approval)
$300 non-refundable pet fee
$35/month pet rent
Additional Details:
Maximum of 2 vehicles allowed
No smoking permitted inside the home
House for rent
Accepts Zillow applications
$1,900/mo
1915 S 39th St UNIT 114, Mesa, AZ 85206
3beds
1,300sqft
Price may not include required fees and charges.
Single family residence
Available now
Small dogs OK
Ceiling fan
In unit laundry
-- Parking
-- Heating
What's special
Covered patioCommunity poolLow-maintenance backyardSmall grass areaGreat roomPatio paver areasVaulted ceilings
- 6 days
- on Zillow |
- -- |
- -- |
Travel times
Facts & features
Interior
Bedrooms & bathrooms
- Bedrooms: 3
- Bathrooms: 2
- Full bathrooms: 2
Rooms
- Room types: Breakfast Nook, Dining Room, Master Bath
Cooling
- Ceiling Fan
Appliances
- Included: Dishwasher, Disposal, Dryer, Microwave, Range Oven, Refrigerator, Washer
- Laundry: In Unit
Features
- Ceiling Fan(s)
- Attic: Yes
Interior area
- Total interior livable area: 1,300 sqft
Property
Parking
- Details: Contact manager
Features
- Patio & porch: Porch
- Exterior features: Guest parking, Lawn, Living room, Sprinkler System
- Has private pool: Yes
- Fencing: Fenced Yard
Details
- Parcel number: 14066240
Construction
Type & style
- Home type: SingleFamily
- Property subtype: Single Family Residence
Condition
- Year built: 1985
Utilities & green energy
- Utilities for property: Cable Available
Community & HOA
HOA
- Amenities included: Pool
Location
- Region: Mesa
Financial & listing details
- Lease term: 1 Year
Price history
| Date | Event | Price |
|---|---|---|
| 6/13/2025 | Listed for rent | $1,900+58.5%$1/sqft |
Source: Zillow Rentals | ||
| 3/24/2021 | Listing removed | -- |
Source: Owner | ||
| 9/20/2017 | Listing removed | $1,199$1/sqft |
Source: Owner | ||
| 9/16/2017 | Price change | $1,199-4.1%$1/sqft |
Source: Owner | ||
| 9/12/2017 | Listed for rent | $1,250+13.7%$1/sqft |
Source: Owner | ||
![[object Object]](https://photos.zillowstatic.com/fp/3078721762a71ea7b09334f361f3922b-p_i.jpg)
