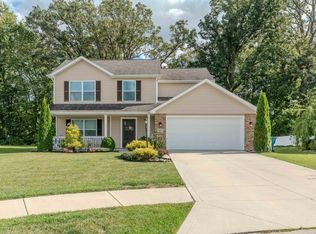Immaculate one year old ranch now available in highly desired NWAC schools! Located on a culdesac lot, this beautiful home will check a lot of boxes. The open concept floorplan feels light and airy with neutral colors, cathedral ceiling in the great room and a gorgeous view of the pond. Eye-catching kitchen with custom cabinets, island, and breakfast bar for additional seating options along with included stainless steel microwave, gas range, and dishwasher. The rest of the house features 9ft ceilings for a luxury feel. Master suite with walk-in closet will offer privacy and the other 2 bedrooms share an additional full bath in the hallway. Each bathroom features a linen closet for ample storage. Additional features include a 3 car garage, large pantry, soft-close drawers throughout, covered front porch, separate laundry room, air cleaner on the HVAC system, and sellers have outfitted the entire home with custom blinds and have installed an opener on the third garage bay. The garage door offers the MyQ app to open and close the door remotely from your phone. There is still plenty of time to sit out back on the partially covered and private patio and enjoy the stunning water/wooded view, and you'll love the small town feel while still being close to big city amenities. Deep freezer in garage, washer, dryer, and refrigerator are negotiable!
This property is off market, which means it's not currently listed for sale or rent on Zillow. This may be different from what's available on other websites or public sources.

