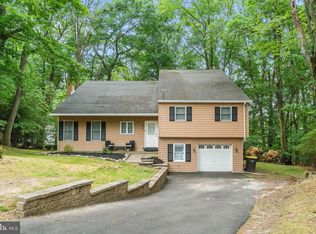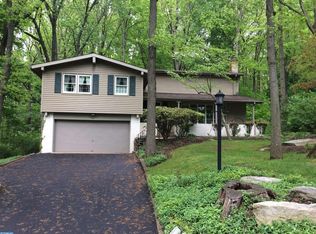Welcome to 1915 Richard Rd. located in the Terwood Park section of Willow Grove which is part of the award winning Upper Moreland School District. This secluded cul-de-sac home sits on 0.42 acres and boasts a 4 bedroom & 3 ~ bath. As you walk up to this charming home you are greeted by a covered porch, perfect for relaxing and enjoying a cup of coffee in the morning. As you enter the foyer the hardwood floors and the natural light from the bay window make the living room ideal spot for gatherings by the stone fireplace. The spacious dining room lends itself to entertaining and Sunday dinners. The open concept kitchen with newer cabinetry can handle more than one chef if necessary. The second level contains 3 good sized bedrooms rooms, an updated hallway bathroom and 3 hallway closets, one of the bedrooms is the original master suite also contains a full en-suite bath. The third expanded level contains the master bedroom suite with a large walk-in closet and a spa-like bathroom containing a heated soaking tub with jets and a separate stand up shower. The lower level family room has access to the 2-car garage as well as sliding glass doors to the outdoor patio to the rear of the home. This family room also contains a half bath. The basement has endless possibilities, and a newer hot water heater and a 4-zone furnace heat and cool this one of kind property. The serene outdoor patio and yard lend itself to those quiet moments or entertaining while nature's true beauty that surrounds you. All while still being close to all major roadways and the Willow Grove Mall and shopping district. 2018-05-29
This property is off market, which means it's not currently listed for sale or rent on Zillow. This may be different from what's available on other websites or public sources.

