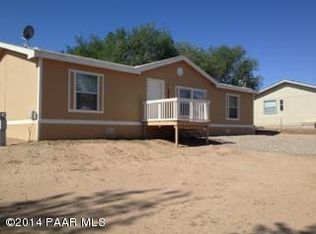This is a perfect first time buyer home, or for someone looking to downsize and enjoy the quiet life in Chino Valley! Home features a split floor plan, with a spacious kitchen and lots of natural daylight, as well as a ton of upgrades done to the home. Recent upgrades include: new carpet & pad, baseboard, door hardware, interior & exterior paint, kitchen faucet, chalk painted cabinets throughout, cabinet hardware, blinds professionally cleaned, ceiling fans, light fixtures, and high efficiency LED lighting throughout the home! Also has a covered patio out back for enjoying the sunsets, as well as a workshop for him or her!! This one is sure to go fast, so schedule your tour today! Agent is a principal /owner.
This property is off market, which means it's not currently listed for sale or rent on Zillow. This may be different from what's available on other websites or public sources.

