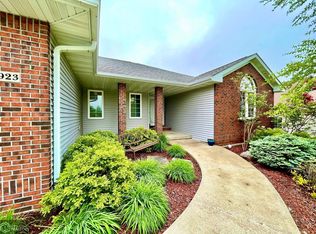THE HOME YOU'VE BEEN WAITING FOR HAS JUST BEEN REDUCED! This beautifully updated ranch home sparkles with newness. Enjoy the main floor sunroom as you step into the tiled entry. The large living room has a beautiful fireplace and a perfect view of the Cover Deck and Landscaped backyard. The Spacious Kitchen includes stainless appliances, New Countertops, & Tile Floors. Main Floor also includes a Formal Dining Room, a Beautiful Large Master Suite (with new walk in tiled shower), a second bedroom and bath, and a Laundry Room. Lower level includes a large Family Room with Gas Fireplace, TV Room and Office Space. You'll also find a Bedroom and New 3/4 Bath. The attached double garage has extra storage space. Don't wait to walk thru this gorgeous home.
This property is off market, which means it's not currently listed for sale or rent on Zillow. This may be different from what's available on other websites or public sources.

