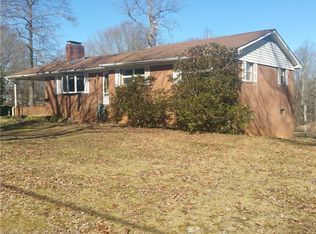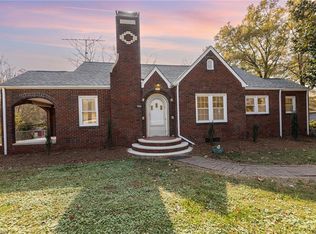Sold for $280,000 on 07/01/24
$280,000
1915 Old Hollow Rd, Walkertown, NC 27051
3beds
2,350sqft
Stick/Site Built, Residential, Single Family Residence
Built in 1966
1.36 Acres Lot
$-- Zestimate®
$--/sqft
$1,937 Estimated rent
Home value
Not available
Estimated sales range
Not available
$1,937/mo
Zestimate® history
Loading...
Owner options
Explore your selling options
What's special
*OPEN HOUSE SAT 12-2!!* Welcome to this 3-bed, 2 bath Brick Ranch in Walkertown! This charming home has fresh paint throughout & is move in ready-offering incredible storage space. Primary bedroom is on the main level with private bath, along with 2 other bedrooms. Both bathrooms feature updated tile. There is a beautiful sunroom off the kitchen in which to create your own private oasis and is the perfect flex space. A large laundry room & pantry are also conveniently located on the main level. Home features formal living room & dining room w/ beautiful crown molding. An additional den w/ large fireplace & gas logs along w/ built-ins. HUGE screen porch on the back of the home. The basement spans almost the entire length of the house, not included in finished square feet. Basement includes an additional fireplace and tons of options for storage & potential use. Septic tank was pumped/inspected in April '24. No propane tank but lines are installed for hook-up. See Agent Only Remarks.
Zillow last checked: 8 hours ago
Listing updated: July 02, 2024 at 08:21am
Listed by:
Allison Muldovan 336-283-2234,
Keller Williams Realty Elite
Bought with:
Gabriel Price, 320420
Coldwell Banker Advantage
Source: Triad MLS,MLS#: 1142014 Originating MLS: Winston-Salem
Originating MLS: Winston-Salem
Facts & features
Interior
Bedrooms & bathrooms
- Bedrooms: 3
- Bathrooms: 2
- Full bathrooms: 2
- Main level bathrooms: 2
Primary bedroom
- Level: Main
- Dimensions: 12 x 11
Bedroom 2
- Level: Main
- Dimensions: 11.83 x 12
Bedroom 3
- Level: Main
- Dimensions: 11 x 10.83
Den
- Level: Main
- Dimensions: 11.67 x 16.67
Dining room
- Level: Main
- Dimensions: 9.42 x 10.25
Entry
- Level: Main
- Dimensions: 12.33 x 3.42
Kitchen
- Level: Main
- Dimensions: 17.25 x 11.5
Laundry
- Level: Main
- Dimensions: 6.67 x 8.67
Living room
- Level: Main
- Dimensions: 11.92 x 15.92
Other
- Level: Main
- Dimensions: 6.67 x 10.75
Sunroom
- Level: Main
- Dimensions: 16.67 x 19.67
Heating
- Forced Air, Oil
Cooling
- Central Air
Appliances
- Included: Electric Water Heater
- Laundry: Dryer Connection, Main Level, Washer Hookup
Features
- Kitchen Island, Pantry
- Flooring: Carpet, Tile, Vinyl, Wood
- Basement: Unfinished, Basement
- Attic: Pull Down Stairs
- Number of fireplaces: 2
- Fireplace features: Gas Log, Basement, Den
Interior area
- Total structure area: 2,350
- Total interior livable area: 2,350 sqft
- Finished area above ground: 2,350
Property
Parking
- Total spaces: 1
- Parking features: Carport, Driveway, Garage, Basement
- Attached garage spaces: 1
- Has uncovered spaces: Yes
Features
- Levels: One
- Stories: 1
- Patio & porch: Porch
- Pool features: None
- Fencing: None
Lot
- Size: 1.36 Acres
- Features: Cleared, Level, Not in Flood Zone
Details
- Parcel number: 6848765544
- Zoning: RS40
- Special conditions: Owner Sale
Construction
Type & style
- Home type: SingleFamily
- Architectural style: Ranch
- Property subtype: Stick/Site Built, Residential, Single Family Residence
Materials
- Brick
Condition
- Year built: 1966
Utilities & green energy
- Sewer: Septic Tank
- Water: Public
Community & neighborhood
Location
- Region: Walkertown
Other
Other facts
- Listing agreement: Exclusive Right To Sell
- Listing terms: Cash,Conventional,FHA,VA Loan
Price history
| Date | Event | Price |
|---|---|---|
| 7/1/2024 | Sold | $280,000 |
Source: | ||
| 5/19/2024 | Pending sale | $280,000 |
Source: | ||
| 5/16/2024 | Listed for sale | $280,000 |
Source: | ||
Public tax history
| Year | Property taxes | Tax assessment |
|---|---|---|
| 2023 | $1,562 | $177,900 |
| 2022 | $1,562 +100% | $177,900 |
| 2021 | $781 -0.2% | -- |
Find assessor info on the county website
Neighborhood: 27051
Nearby schools
GreatSchools rating
- 1/10Ibraham ElementaryGrades: PK-5Distance: 1.4 mi
- 2/10Walkertown MiddleGrades: 6-8Distance: 2.5 mi
- 2/10Walkertown High SchoolGrades: 9-12Distance: 2.5 mi

Get pre-qualified for a loan
At Zillow Home Loans, we can pre-qualify you in as little as 5 minutes with no impact to your credit score.An equal housing lender. NMLS #10287.

