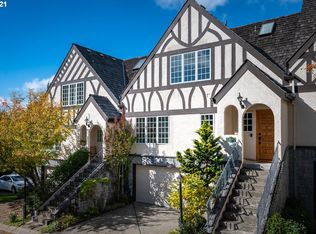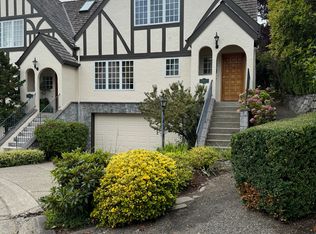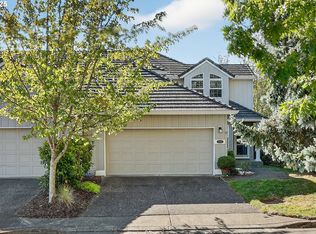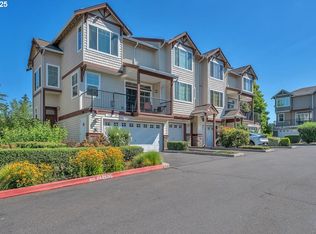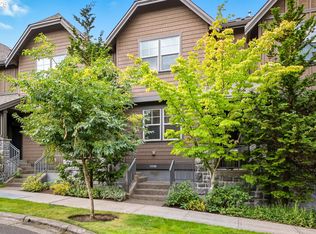With timeless Tudor charm and thoughtful updates throughout, this inviting condo offers a peaceful retreat with walkable perks. Inside, hardwood floors and custom wrought iron details add character and warmth, while French doors lead to a walled cobblestone patio that feels like a secret garden. The layout is flexible and functional, with two bedroom suites upstairs and a bonus studio space on the lower level—perfect for guests, or quiet movie nights. The primary suite includes washer/dryer hookups and a bathroom with marble tile floors. Just across the street, the Village Center brings daily essentials within reach: coffee, dining, groceries, and community — all right outside your door. OPEN HOUSE SUNDAY 11/9 from 2-4pm. [Home Energy Score = 7. HES Report at https://rpt.greenbuildingregistry.com/hes/OR10229853]
Active
Price cut: $35.5K (11/5)
$529,500
1915 NW Yorkshire Ln, Portland, OR 97229
2beds
2,141sqft
Est.:
Residential, Townhouse
Built in 1996
1,742.4 Square Feet Lot
$-- Zestimate®
$247/sqft
$692/mo HOA
What's special
Timeless tudor charmFrench doorsCustom wrought iron detailsPrimary suiteHardwood floors
- 52 days |
- 1,093 |
- 60 |
Zillow last checked: 8 hours ago
Listing updated: November 13, 2025 at 02:13pm
Listed by:
Caitlin Riley 971-533-3183,
ODonnell Group Realty
Source: RMLS (OR),MLS#: 760568243
Tour with a local agent
Facts & features
Interior
Bedrooms & bathrooms
- Bedrooms: 2
- Bathrooms: 3
- Full bathrooms: 2
- Partial bathrooms: 1
- Main level bathrooms: 1
Rooms
- Room types: Den, Bonus Room, Bedroom 2, Dining Room, Family Room, Kitchen, Living Room, Primary Bedroom
Primary bedroom
- Features: Hardwood Floors, High Ceilings, Suite, Walkin Closet
- Level: Upper
- Area: 270
- Dimensions: 18 x 15
Bedroom 2
- Features: Hardwood Floors, High Ceilings
- Level: Upper
- Area: 169
- Dimensions: 13 x 13
Dining room
- Features: Hardwood Floors, High Ceilings
- Level: Main
- Area: 121
- Dimensions: 11 x 11
Kitchen
- Features: Dishwasher, Hardwood Floors, Microwave, Pantry, Free Standing Range, Free Standing Refrigerator, Granite, High Ceilings
- Level: Main
- Area: 150
- Width: 15
Living room
- Features: Builtin Features, Fireplace, French Doors, Hardwood Floors, Patio, High Ceilings
- Level: Main
- Area: 272
- Dimensions: 16 x 17
Heating
- Forced Air, Fireplace(s)
Cooling
- Central Air
Appliances
- Included: Dishwasher, Disposal, Free-Standing Range, Free-Standing Refrigerator, Microwave, Stainless Steel Appliance(s), Washer/Dryer, Gas Water Heater
Features
- High Ceilings, Marble, Built-in Features, Pantry, Granite, Suite, Walk-In Closet(s), Tile
- Flooring: Hardwood
- Doors: French Doors
- Windows: Double Pane Windows, Vinyl Frames
- Basement: Partial,Partially Finished,Storage Space
- Number of fireplaces: 1
- Fireplace features: Gas
Interior area
- Total structure area: 2,141
- Total interior livable area: 2,141 sqft
Property
Parking
- Total spaces: 2
- Parking features: Off Street, Garage Door Opener, Attached, Tuck Under
- Attached garage spaces: 2
Features
- Stories: 3
- Patio & porch: Patio, Porch
- Exterior features: Gas Hookup
- Fencing: Fenced
- Has view: Yes
- View description: City, Trees/Woods
Lot
- Size: 1,742.4 Square Feet
- Features: Level, SqFt 0K to 2999
Details
- Additional structures: GasHookup
- Parcel number: R205911
Construction
Type & style
- Home type: Townhouse
- Architectural style: Tudor
- Property subtype: Residential, Townhouse
- Attached to another structure: Yes
Materials
- Stucco
- Foundation: Concrete Perimeter, Slab
- Roof: Shake
Condition
- Resale
- New construction: No
- Year built: 1996
Utilities & green energy
- Gas: Gas Hookup, Gas
- Sewer: Public Sewer
- Water: Public
Community & HOA
HOA
- Has HOA: Yes
- Amenities included: Commons, Exterior Maintenance, Front Yard Landscaping, Maintenance Grounds, Management
- HOA fee: $627 monthly
- Second HOA fee: $775 annually
Location
- Region: Portland
Financial & listing details
- Price per square foot: $247/sqft
- Tax assessed value: $574,980
- Annual tax amount: $10,193
- Date on market: 10/20/2025
- Listing terms: Cash,Conventional,FHA,VA Loan
- Road surface type: Paved
Estimated market value
Not available
Estimated sales range
Not available
Not available
Price history
Price history
| Date | Event | Price |
|---|---|---|
| 11/14/2025 | Listed for rent | $4,200$2/sqft |
Source: Zillow Rentals Report a problem | ||
| 11/5/2025 | Price change | $529,500-6.3%$247/sqft |
Source: | ||
| 10/20/2025 | Listed for sale | $565,000-2.6%$264/sqft |
Source: | ||
| 10/7/2024 | Sold | $580,000+0%$271/sqft |
Source: | ||
| 9/17/2024 | Pending sale | $579,900+82.1%$271/sqft |
Source: | ||
Public tax history
Public tax history
| Year | Property taxes | Tax assessment |
|---|---|---|
| 2024 | $10,194 +13.7% | $396,130 +3% |
| 2023 | $8,966 +3.2% | $384,600 +3% |
| 2022 | $8,691 +12% | $373,400 +3% |
Find assessor info on the county website
BuyAbility℠ payment
Est. payment
$3,889/mo
Principal & interest
$2593
HOA Fees
$692
Other costs
$605
Climate risks
Neighborhood: Northwest Heights
Nearby schools
GreatSchools rating
- 9/10Forest Park Elementary SchoolGrades: K-5Distance: 0.4 mi
- 5/10West Sylvan Middle SchoolGrades: 6-8Distance: 2.4 mi
- 8/10Lincoln High SchoolGrades: 9-12Distance: 4.5 mi
Schools provided by the listing agent
- Elementary: Forest Park
- Middle: West Sylvan
- High: Lincoln
Source: RMLS (OR). This data may not be complete. We recommend contacting the local school district to confirm school assignments for this home.
- Loading
- Loading
