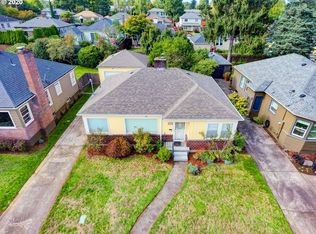Sold
$570,000
1915 NE 76th Ave, Portland, OR 97213
4beds
2,240sqft
Residential, Single Family Residence
Built in 1949
5,227.2 Square Feet Lot
$563,900 Zestimate®
$254/sqft
$3,479 Estimated rent
Home value
$563,900
$530,000 - $598,000
$3,479/mo
Zestimate® history
Loading...
Owner options
Explore your selling options
What's special
STYLISH LIVING IN THIS ROSE CITY MID-CENTURY. Spacious and sun-filled, this home has been tastefully updated to ensure comfort and style. Home features: Large open living and dining rooms with wood burning fireplace and freshly refinished hardwood floors. Updated kitchen with stainless appliances, solid surface quartz counters and generous storage. Spacious primary bedroom with double closet and adjacent private bath. There are 3 bedrooms, two baths on the main floor. Finished downstairs includes fourth bed, large family room, bonus room, laundry room and utility/shop room. Back yard is private and quiet with covered patio, hot tub, raised garden beds and easy care landscaping. Oversized single garage adds convenience and storage. Updates include new roof, gas furnace and central AC, electric panel, hot tub & outdoor sprinklers. Excellent location near MAX, Rose City golf course, area shops, restaurants, schools and parks. Just minutes to downtown! [Home Energy Score = 3. HES Report at https://rpt.greenbuildingregistry.com/hes/OR10239279]
Zillow last checked: 8 hours ago
Listing updated: July 11, 2025 at 05:50am
Listed by:
Kevin Dean 503-481-4400,
Windermere Realty Trust
Bought with:
Marisa Swenson, 200707042
Modern Homes Collective
Source: RMLS (OR),MLS#: 265820661
Facts & features
Interior
Bedrooms & bathrooms
- Bedrooms: 4
- Bathrooms: 2
- Full bathrooms: 2
- Main level bathrooms: 2
Primary bedroom
- Features: Closet, Wood Floors
- Level: Main
- Area: 168
- Dimensions: 14 x 12
Bedroom 2
- Features: Closet, Wood Floors
- Level: Main
- Area: 120
- Dimensions: 12 x 10
Bedroom 3
- Features: Closet, Wood Floors
- Level: Main
- Area: 120
- Dimensions: 12 x 10
Bedroom 4
- Features: Closet
- Level: Lower
- Area: 96
- Dimensions: 12 x 8
Dining room
- Features: Builtin Features, Formal, Wood Floors
- Level: Main
- Area: 96
- Dimensions: 12 x 8
Family room
- Features: Builtin Features
- Level: Lower
- Area: 288
- Dimensions: 24 x 12
Kitchen
- Features: Nook, Updated Remodeled, Quartz
- Level: Main
- Area: 143
- Width: 11
Living room
- Features: Builtin Features, Fireplace, Wood Floors
- Level: Main
- Area: 204
- Dimensions: 17 x 12
Heating
- Forced Air, Fireplace(s)
Cooling
- Central Air
Appliances
- Included: Convection Oven, Double Oven, Free-Standing Refrigerator, Stainless Steel Appliance(s), Washer/Dryer, Gas Water Heater
- Laundry: Laundry Room
Features
- Quartz, Built-in Features, Sink, Closet, Formal, Nook, Updated Remodeled
- Flooring: Hardwood, Tile, Wood
- Windows: Storm Window(s)
- Basement: Finished,Full
- Number of fireplaces: 1
- Fireplace features: Wood Burning
Interior area
- Total structure area: 2,240
- Total interior livable area: 2,240 sqft
Property
Parking
- Total spaces: 1
- Parking features: Driveway, Detached, Oversized
- Garage spaces: 1
- Has uncovered spaces: Yes
Accessibility
- Accessibility features: Garage On Main, Main Floor Bedroom Bath, Accessibility
Features
- Levels: One
- Stories: 1
- Patio & porch: Covered Patio
- Exterior features: Garden, Raised Beds, Yard
- Has spa: Yes
- Spa features: Free Standing Hot Tub
- Fencing: Fenced
Lot
- Size: 5,227 sqft
- Features: Level, Private, Sprinkler, SqFt 5000 to 6999
Details
- Parcel number: R194066
Construction
Type & style
- Home type: SingleFamily
- Architectural style: Ranch
- Property subtype: Residential, Single Family Residence
Materials
- Wood Siding
- Roof: Composition,Shingle
Condition
- Updated/Remodeled
- New construction: No
- Year built: 1949
Utilities & green energy
- Gas: Gas
- Sewer: Public Sewer
- Water: Public
Green energy
- Water conservation: Dual Flush Toilet
Community & neighborhood
Location
- Region: Portland
- Subdivision: Rose City
Other
Other facts
- Listing terms: Cash,Conventional,FHA
- Road surface type: Paved
Price history
| Date | Event | Price |
|---|---|---|
| 7/11/2025 | Sold | $570,000+1.8%$254/sqft |
Source: | ||
| 7/2/2025 | Pending sale | $559,900$250/sqft |
Source: | ||
| 6/23/2025 | Listed for sale | $559,900+45.4%$250/sqft |
Source: | ||
| 8/18/2017 | Sold | $385,000-3.3%$172/sqft |
Source: | ||
| 7/19/2017 | Pending sale | $398,000$178/sqft |
Source: John L Scott Real Estate #17687668 | ||
Public tax history
| Year | Property taxes | Tax assessment |
|---|---|---|
| 2025 | $6,492 +3.7% | $240,920 +3% |
| 2024 | $6,258 +4% | $233,910 +3% |
| 2023 | $6,018 +2.2% | $227,100 +3% |
Find assessor info on the county website
Neighborhood: Madison South
Nearby schools
GreatSchools rating
- 6/10Lee Elementary SchoolGrades: K-5Distance: 0.9 mi
- 6/10Roseway Heights SchoolGrades: 6-8Distance: 0.5 mi
- 4/10Leodis V. McDaniel High SchoolGrades: 9-12Distance: 0.4 mi
Schools provided by the listing agent
- Elementary: Jason Lee
- Middle: Roseway Heights
- High: Leodis Mcdaniel
Source: RMLS (OR). This data may not be complete. We recommend contacting the local school district to confirm school assignments for this home.
Get a cash offer in 3 minutes
Find out how much your home could sell for in as little as 3 minutes with a no-obligation cash offer.
Estimated market value
$563,900
Get a cash offer in 3 minutes
Find out how much your home could sell for in as little as 3 minutes with a no-obligation cash offer.
Estimated market value
$563,900
