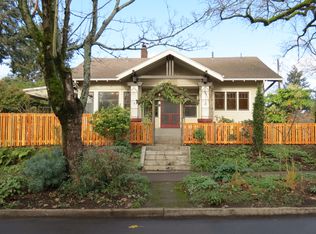Sold
$800,000
1915 NE 50th Ave, Portland, OR 97213
4beds
2,241sqft
Residential, Single Family Residence
Built in 1912
5,227.2 Square Feet Lot
$767,200 Zestimate®
$357/sqft
$3,109 Estimated rent
Home value
$767,200
$729,000 - $813,000
$3,109/mo
Zestimate® history
Loading...
Owner options
Explore your selling options
What's special
Quintessential Portland Craftsman! Everything you've been looking for in a perfect package! Boxbeam ceilings, original unpainted woodwork, hardwood floors, built-ins, a massive fireplace, gourmet kitchen, charming sunroom, 3 bedrooms on the main floor with fabulous modern bathroom; lower level is semi-finished with a rumpus room, full bathroom, and non-conforming 4th bedroom. For the craftsman afficionado, it doesn't get better than this! Seismically upgraded and energy efficient minisplits. Outside you'll find a meticulously maintained Master Gardener's paradise, patio, and potting shed. Sellers have done numerous upgrades and updates--ask your agent for the complete list. Fabulous location -- you'll break a small sweat to the Hollywood Farmer's Market and fabulous restaurants and shops along Sandy Blvd. HARD OFFER DEADLINE MONDAY 3/4 NOON. [Home Energy Score = 6. HES Report at https://rpt.greenbuildingregistry.com/hes/OR10225414]
Zillow last checked: 8 hours ago
Listing updated: March 25, 2024 at 07:10am
Listed by:
Suzanne Goddyn moreland@windermere.com,
Windermere Realty Trust,
Kaylie Shults 503-847-1556,
Windermere Realty Trust
Bought with:
Bonnie Roseman, 910200104
Living Room Realty
Source: RMLS (OR),MLS#: 24509862
Facts & features
Interior
Bedrooms & bathrooms
- Bedrooms: 4
- Bathrooms: 2
- Full bathrooms: 2
- Main level bathrooms: 1
Primary bedroom
- Features: Wood Floors
- Level: Main
- Area: 156
- Dimensions: 12 x 13
Bedroom 2
- Features: Wood Floors
- Level: Main
- Area: 144
- Dimensions: 12 x 12
Bedroom 3
- Features: Wood Floors
- Level: Main
- Area: 99
- Dimensions: 9 x 11
Bedroom 4
- Level: Lower
- Area: 110
- Dimensions: 11 x 10
Dining room
- Features: Beamed Ceilings, Builtin Features, Gas Appliances, Hardwood Floors, Wainscoting
- Level: Main
- Area: 154
- Dimensions: 14 x 11
Family room
- Features: Bookcases
- Level: Lower
- Area: 264
- Dimensions: 12 x 22
Kitchen
- Features: Dishwasher, Pantry, Skylight, Free Standing Range, Free Standing Refrigerator, Quartz, Tile Floor
- Level: Main
- Area: 100
- Width: 10
Living room
- Features: Bay Window, Beamed Ceilings, Bookcases, Fireplace, Formal, Hardwood Floors
- Level: Main
- Area: 264
- Dimensions: 12 x 22
Heating
- Forced Air, Forced Air 95 Plus, Fireplace(s), Heat Pump, Mini Split
Cooling
- Heat Pump
Appliances
- Included: Dishwasher, Free-Standing Gas Range, Free-Standing Range, Free-Standing Refrigerator, Gas Appliances, Range Hood, Stainless Steel Appliance(s), Washer/Dryer, Gas Water Heater
- Laundry: Laundry Room
Features
- High Ceilings, Quartz, Wainscoting, Beamed Ceilings, Built-in Features, Bookcases, Pantry, Formal, Tile
- Flooring: Concrete, Hardwood, Tile, Vinyl, Wood
- Doors: French Doors
- Windows: Double Pane Windows, Wood Frames, Skylight(s), Bay Window(s)
- Basement: Full,Partially Finished
- Number of fireplaces: 1
- Fireplace features: Gas
Interior area
- Total structure area: 2,241
- Total interior livable area: 2,241 sqft
Property
Parking
- Parking features: On Street
- Has uncovered spaces: Yes
Accessibility
- Accessibility features: Main Floor Bedroom Bath, Walkin Shower, Accessibility
Features
- Stories: 2
- Patio & porch: Patio
- Exterior features: Garden, Water Feature
- Fencing: Fenced
Lot
- Size: 5,227 sqft
- Features: Private, Sprinkler, SqFt 5000 to 6999
Details
- Additional structures: ToolShed
- Parcel number: R259534
- Zoning: R5
Construction
Type & style
- Home type: SingleFamily
- Architectural style: Bungalow,Craftsman
- Property subtype: Residential, Single Family Residence
Materials
- Cedar, Shake Siding
- Roof: Composition
Condition
- Updated/Remodeled
- New construction: No
- Year built: 1912
Utilities & green energy
- Gas: Gas
- Sewer: Public Sewer
- Water: Public
Green energy
- Water conservation: Dual Flush Toilet
Community & neighborhood
Location
- Region: Portland
- Subdivision: Rose City/Hollywood
Other
Other facts
- Listing terms: Cash,Conventional
- Road surface type: Paved
Price history
| Date | Event | Price |
|---|---|---|
| 3/25/2024 | Sold | $800,000+6.7%$357/sqft |
Source: | ||
| 3/4/2024 | Pending sale | $750,000$335/sqft |
Source: | ||
| 2/26/2024 | Listed for sale | $750,000+89.9%$335/sqft |
Source: | ||
| 2/21/2013 | Sold | $395,000$176/sqft |
Source: | ||
| 1/11/2013 | Pending sale | $395,000$176/sqft |
Source: Windermere Cronin & Caplan Realty Group, Inc. #13186767 | ||
Public tax history
| Year | Property taxes | Tax assessment |
|---|---|---|
| 2025 | $7,830 +3.7% | $290,590 +3% |
| 2024 | $7,549 +4% | $282,130 +3% |
| 2023 | $7,259 +2.2% | $273,920 +3% |
Find assessor info on the county website
Neighborhood: Rose City Park
Nearby schools
GreatSchools rating
- 10/10Rose City ParkGrades: K-5Distance: 0.4 mi
- 6/10Roseway Heights SchoolGrades: 6-8Distance: 1.3 mi
- 4/10Leodis V. McDaniel High SchoolGrades: 9-12Distance: 1.6 mi
Schools provided by the listing agent
- Elementary: Rose City Park
- Middle: Roseway Heights
- High: Leodis Mcdaniel
Source: RMLS (OR). This data may not be complete. We recommend contacting the local school district to confirm school assignments for this home.
Get a cash offer in 3 minutes
Find out how much your home could sell for in as little as 3 minutes with a no-obligation cash offer.
Estimated market value
$767,200
Get a cash offer in 3 minutes
Find out how much your home could sell for in as little as 3 minutes with a no-obligation cash offer.
Estimated market value
$767,200

