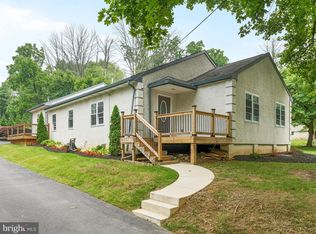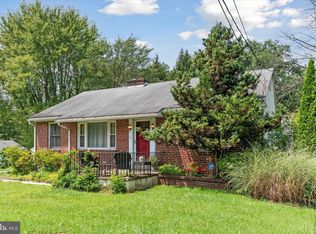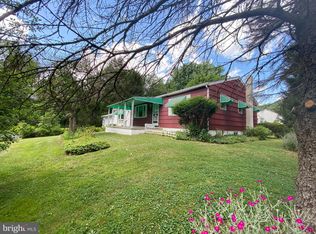Sold for $420,000 on 06/18/25
$420,000
1915 Larkin Rd, Upper Chichester, PA 19061
3beds
1,120sqft
Single Family Residence
Built in 2020
0.48 Acres Lot
$425,000 Zestimate®
$375/sqft
$2,409 Estimated rent
Home value
$425,000
$383,000 - $472,000
$2,409/mo
Zestimate® history
Loading...
Owner options
Explore your selling options
What's special
Experience the perfect blend of comfort and modernity in this stunning Craftsman-style ranch home! Offering the convenience of single-floor living, this beautifully designed 3-bedroom, 2-bath retreat is nestled on nearly half an acre of picturesque grounds. Inside, you'll find elegant wood-tone flooring complemented by contemporary amenities and energy-efficient appliances. Enjoy culinary delights in the expansive country-style eat-in kitchen, complete with granite countertops and charming Craftsman cabinetry. The spacious master bedroom boasts a full en-suite bath, while a generous center hall bath features a stylish double bowl vanity. The oversized garage and three-point turnaround driveway provide ample parking and accessibility. Don’t miss out—schedule your visit today!
Zillow last checked: 9 hours ago
Listing updated: July 18, 2025 at 07:06am
Listed by:
Carrol Cosmo 484-688-4221,
Keller Williams Real Estate-Blue Bell
Bought with:
Brian Crow, RS335913
BHHS Fox&Roach-Newtown Square
Source: Bright MLS,MLS#: PADE2087290
Facts & features
Interior
Bedrooms & bathrooms
- Bedrooms: 3
- Bathrooms: 2
- Full bathrooms: 2
- Main level bathrooms: 2
- Main level bedrooms: 3
Basement
- Area: 0
Heating
- Forced Air, Natural Gas
Cooling
- Central Air, Electric
Appliances
- Included: Gas Water Heater
Features
- Attic, Dining Area, Eat-in Kitchen
- Has basement: No
- Has fireplace: No
Interior area
- Total structure area: 1,120
- Total interior livable area: 1,120 sqft
- Finished area above ground: 1,120
- Finished area below ground: 0
Property
Parking
- Total spaces: 1
- Parking features: Garage Faces Front, Attached, Driveway
- Attached garage spaces: 1
- Has uncovered spaces: Yes
Accessibility
- Accessibility features: None
Features
- Levels: One
- Stories: 1
- Pool features: None
Lot
- Size: 0.48 Acres
Details
- Additional structures: Above Grade, Below Grade
- Parcel number: 09000175802
- Zoning: RESID
- Special conditions: Standard
Construction
Type & style
- Home type: SingleFamily
- Architectural style: Ranch/Rambler
- Property subtype: Single Family Residence
Materials
- Vinyl Siding, Aluminum Siding
- Foundation: Slab
Condition
- New construction: No
- Year built: 2020
Utilities & green energy
- Sewer: Public Sewer
- Water: Public
Community & neighborhood
Location
- Region: Upper Chichester
- Subdivision: None Available
- Municipality: UPPER CHICHESTER TWP
Other
Other facts
- Listing agreement: Exclusive Agency
- Listing terms: Cash,Conventional,FHA
- Ownership: Fee Simple
Price history
| Date | Event | Price |
|---|---|---|
| 6/18/2025 | Sold | $420,000-2.3%$375/sqft |
Source: | ||
| 4/21/2025 | Pending sale | $429,900$384/sqft |
Source: | ||
| 4/17/2025 | Price change | $429,900-2.3%$384/sqft |
Source: | ||
| 4/5/2025 | Listed for sale | $439,900+79.6%$393/sqft |
Source: | ||
| 12/11/2019 | Sold | $244,900$219/sqft |
Source: Berkshire Hathaway HomeServices Fox & Roach #PADE504910_19061 | ||
Public tax history
| Year | Property taxes | Tax assessment |
|---|---|---|
| 2025 | $8,317 +2.2% | $245,000 |
| 2024 | $8,140 +3.3% | $245,000 |
| 2023 | $7,879 +2.5% | $245,000 |
Find assessor info on the county website
Neighborhood: Boothwyn
Nearby schools
GreatSchools rating
- 5/10Chichester Middle SchoolGrades: 5-8Distance: 1.5 mi
- 4/10Chichester Senior High SchoolGrades: 9-12Distance: 1.1 mi
- 6/10Boothwyn El SchoolGrades: K-4Distance: 1.5 mi
Schools provided by the listing agent
- District: Chichester
Source: Bright MLS. This data may not be complete. We recommend contacting the local school district to confirm school assignments for this home.

Get pre-qualified for a loan
At Zillow Home Loans, we can pre-qualify you in as little as 5 minutes with no impact to your credit score.An equal housing lender. NMLS #10287.
Sell for more on Zillow
Get a free Zillow Showcase℠ listing and you could sell for .
$425,000
2% more+ $8,500
With Zillow Showcase(estimated)
$433,500

