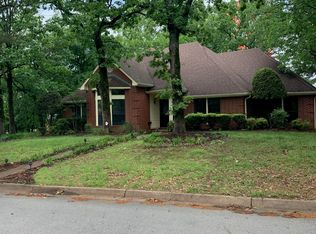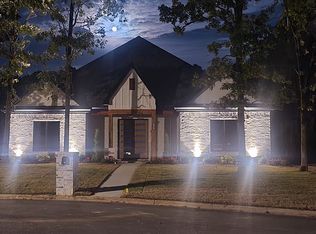CUSTOM BUILT HOME WITH RECENT UPGRADES INCLUDING INCREASED SQ. FOOTAGE, NEW RELAXING SUN ROOM, PRIVATE COVERED PORCH W/ VIEW, WALK-IN PANTRY, NEW CUSTOM WALK-IN CLOSET, 4BR, 4BA, GOURMET KIT, CUSTOM CABINETS, GRANITE COUNTERTOPS, LARGE ISLAND, GAS COOK-TOP, DBL OVEN, 9 TO 12 FT. CEILINGS, EXTRA CROWN MOLDING, SMITH HARDWOOD FLOORS, SLATE & TILE FLOORING, HUGE LIV RM W/FIREPLACE, GAS LOGS, UNIQUE CEILINGS & LIGHT FIXTURES, ON HUGE TREE COV CORNER LOT, 3 CAR GARAGE, SECLUDED, CALL OFFICE FOR MORE INFO.
This property is off market, which means it's not currently listed for sale or rent on Zillow. This may be different from what's available on other websites or public sources.


