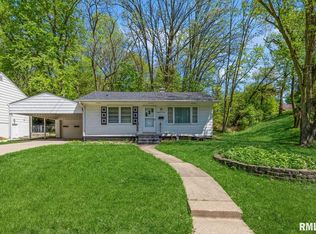Sold for $192,500 on 01/12/24
$192,500
1915 Jersey Ridge Rd, Davenport, IA 52803
3beds
1,386sqft
Single Family Residence, Residential
Built in 1940
6,960 Square Feet Lot
$202,000 Zestimate®
$139/sqft
$1,562 Estimated rent
Home value
$202,000
$190,000 - $214,000
$1,562/mo
Zestimate® history
Loading...
Owner options
Explore your selling options
What's special
Step right into this ADORABLE, move-in-ready, updated home. The light paint colors and natural light will make you walk out wanting to call this your home. The main floor features your living space, dining, and kitchen with a breakfast bar, hard surface countertops, and soft close cabinets. The stainless steel appliances make this kitchen sparkle. The basement is down a few sets of stairs and adds a second living space. Head up 6 stairs to the next level where you'll find 2 bedrooms and a full bathroom. Up another few stairs and you'll have access to the third bedroom, den, and walk-up attic space. The garage is an extended one-car garage with PLENTY of space for storage or your own woodworking bench. Your backyard is fenced-in with plenty of deck space to entertain. The trees backing your back fence line add another level of privacy. [HWH 2006, AC/Furnace est. 2014] Listing Agent Related to Seller.
Zillow last checked: 8 hours ago
Listing updated: January 17, 2024 at 12:01pm
Listed by:
Amanda Francis Cell:563-940-4470,
NextHome QC Realty
Bought with:
Joanna Gehrke, S66725000/475.186384
Ruhl&Ruhl REALTORS Davenport
Source: RMLS Alliance,MLS#: QC4248859 Originating MLS: Quad City Area Realtor Association
Originating MLS: Quad City Area Realtor Association

Facts & features
Interior
Bedrooms & bathrooms
- Bedrooms: 3
- Bathrooms: 2
- Full bathrooms: 2
Bedroom 1
- Level: Upper
- Dimensions: 10ft 0in x 12ft 0in
Bedroom 2
- Level: Upper
- Dimensions: 10ft 0in x 16ft 0in
Bedroom 3
- Dimensions: 10ft 0in x 11ft 0in
Other
- Level: Main
- Dimensions: 10ft 0in x 9ft 0in
Other
- Level: Upper
- Dimensions: 7ft 0in x 7ft 0in
Other
- Area: 285
Family room
- Level: Basement
- Dimensions: 19ft 0in x 9ft 0in
Kitchen
- Level: Main
- Dimensions: 10ft 0in x 9ft 0in
Living room
- Level: Main
- Dimensions: 12ft 0in x 18ft 0in
Main level
- Area: 457
Third floor
- Area: 210
Upper level
- Area: 434
Heating
- Forced Air
Cooling
- Central Air
Appliances
- Included: Dishwasher, Range, Refrigerator, Gas Water Heater
Features
- Ceiling Fan(s), High Speed Internet
- Windows: Blinds
- Basement: Full,Partially Finished
Interior area
- Total structure area: 1,101
- Total interior livable area: 1,386 sqft
Property
Parking
- Total spaces: 1
- Parking features: Attached, Parking Pad, Private
- Attached garage spaces: 1
- Has uncovered spaces: Yes
- Details: Number Of Garage Remotes: 0
Features
- Patio & porch: Deck, Porch
Lot
- Size: 6,960 sqft
- Dimensions: 58 x 120
- Features: Level
Details
- Parcel number: D006009
- Zoning description: Residential
Construction
Type & style
- Home type: SingleFamily
- Architectural style: Other
- Property subtype: Single Family Residence, Residential
Materials
- Frame, Wood Siding
- Foundation: Block
- Roof: Shingle
Condition
- New construction: No
- Year built: 1940
Utilities & green energy
- Sewer: Public Sewer
- Water: Public
- Utilities for property: Cable Available
Community & neighborhood
Location
- Region: Davenport
- Subdivision: Other
Other
Other facts
- Road surface type: Paved
Price history
| Date | Event | Price |
|---|---|---|
| 1/12/2024 | Sold | $192,500+1.4%$139/sqft |
Source: | ||
| 12/16/2023 | Pending sale | $189,900$137/sqft |
Source: | ||
| 12/14/2023 | Listed for sale | $189,900$137/sqft |
Source: | ||
Public tax history
| Year | Property taxes | Tax assessment |
|---|---|---|
| 2024 | $2,138 -15.4% | $144,960 +18.3% |
| 2023 | $2,528 -0.5% | $122,580 +3.6% |
| 2022 | $2,540 -0.1% | $118,360 |
Find assessor info on the county website
Neighborhood: 52803
Nearby schools
GreatSchools rating
- 4/10Mckinley Elementary SchoolGrades: K-6Distance: 0.2 mi
- 2/10Sudlow Intermediate SchoolGrades: 7-8Distance: 0.7 mi
- 2/10Central High SchoolGrades: 9-12Distance: 1.9 mi
Schools provided by the listing agent
- Elementary: Mc Kinley
- Middle: Sudlow
- High: Central
Source: RMLS Alliance. This data may not be complete. We recommend contacting the local school district to confirm school assignments for this home.

Get pre-qualified for a loan
At Zillow Home Loans, we can pre-qualify you in as little as 5 minutes with no impact to your credit score.An equal housing lender. NMLS #10287.
