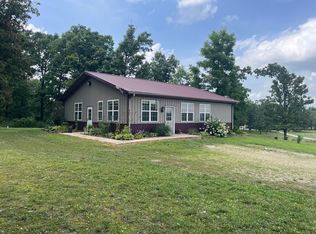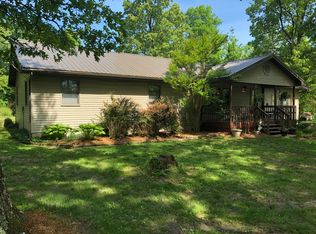Enjoy the beauty of the Ozarks right here! This beautiful all brick home has so many lovely features such as a large covered front porch that overlooks the well maintained property, an in ground pool and hot tub area that's surrounded by entertainment space and storage building, 2 car detached shop, gazebo and there is also a really cool silo that gives it all that 'farmhouse country' feel. The inside of the home is warm and inviting with hardwood floors, large family room with vaulted plank ceiling and stone fireplace, full finished basement with 2nd master bedroom suite, huge walk-in closets and more entertainment space. This is home has been well taken care of and is just 1 mile from Hwy 60, so it's an easy access to commute. Don't let this one get away!!
This property is off market, which means it's not currently listed for sale or rent on Zillow. This may be different from what's available on other websites or public sources.

