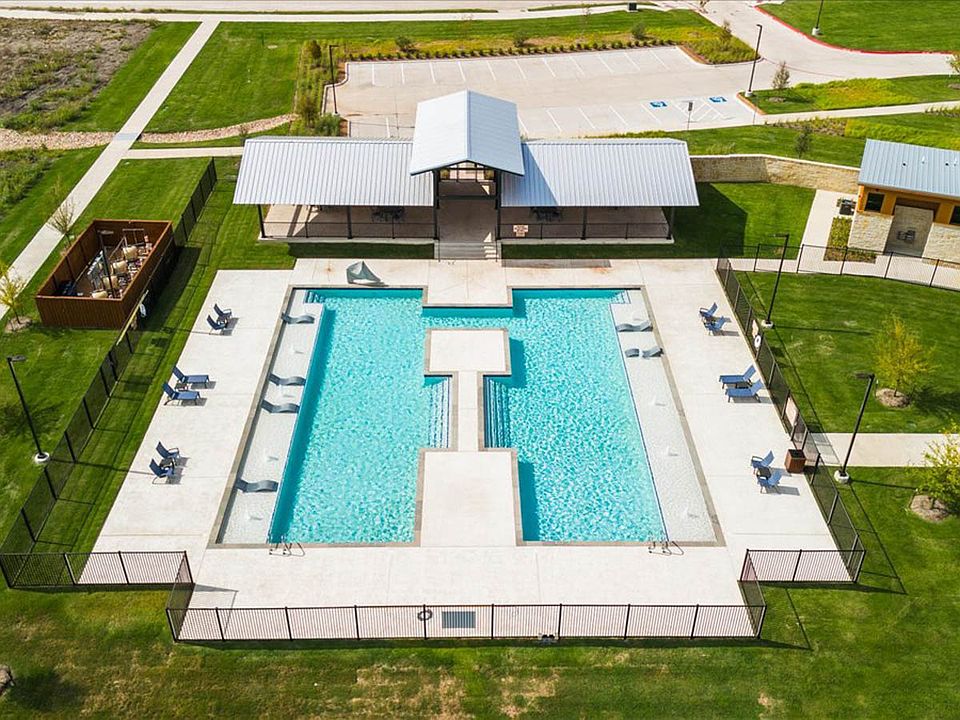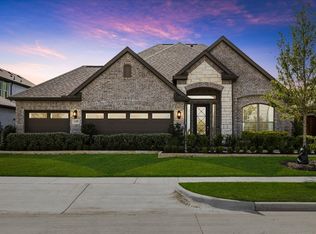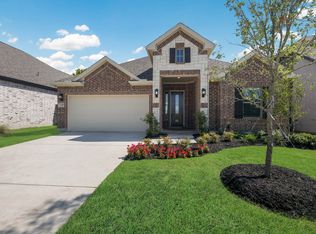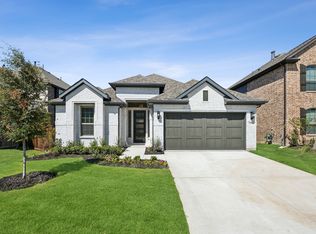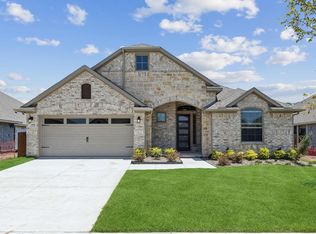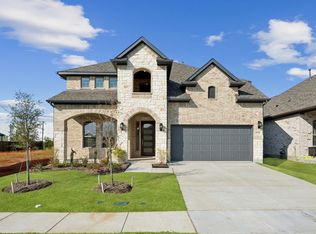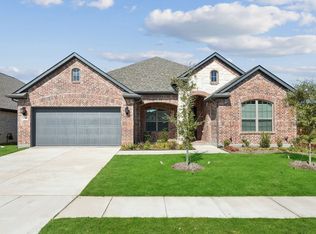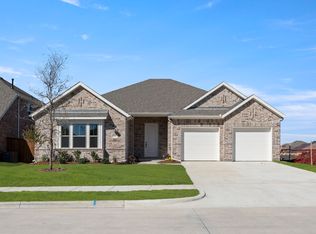1915 Huron Dr, Forney, TX 75126
What's special
- 106 days |
- 91 |
- 4 |
Zillow last checked: 8 hours ago
Listing updated: December 11, 2025 at 03:03pm
Ben Caballero 888-872-6006,
Chesmar Homes
Travel times
Schedule tour
Select your preferred tour type — either in-person or real-time video tour — then discuss available options with the builder representative you're connected with.
Facts & features
Interior
Bedrooms & bathrooms
- Bedrooms: 4
- Bathrooms: 4
- Full bathrooms: 3
- 1/2 bathrooms: 1
Primary bedroom
- Features: Dual Sinks, Double Vanity, En Suite Bathroom, Separate Shower, Walk-In Closet(s)
- Level: First
- Dimensions: 13 x 17
Bedroom
- Level: Second
- Dimensions: 15 x 10
Bedroom
- Level: Second
- Dimensions: 14 x 10
Bedroom
- Level: Second
- Dimensions: 13 x 10
Dining room
- Level: First
- Dimensions: 10 x 14
Game room
- Level: Second
- Dimensions: 15 x 18
Kitchen
- Features: Eat-in Kitchen, Kitchen Island, Pantry, Walk-In Pantry
- Level: First
- Dimensions: 16 x 12
Living room
- Level: First
- Dimensions: 15 x 27
Utility room
- Features: Utility Room
- Level: First
- Dimensions: 4 x 4
Heating
- Central
Cooling
- Central Air
Appliances
- Included: Dishwasher, Disposal
- Laundry: Washer Hookup, Electric Dryer Hookup
Features
- Decorative/Designer Lighting Fixtures, Granite Counters, Kitchen Island, Pantry, Cable TV
- Flooring: Carpet, Ceramic Tile, Wood
- Has basement: No
- Number of fireplaces: 1
- Fireplace features: Gas
Interior area
- Total interior livable area: 2,716 sqft
Video & virtual tour
Property
Parking
- Total spaces: 2
- Parking features: Garage, Garage Door Opener
- Attached garage spaces: 2
Features
- Levels: Two
- Stories: 2
- Patio & porch: Awning(s), Covered
- Pool features: None, Community
- Fencing: Brick,Fenced,Wood
Lot
- Size: 7,200.47 Square Feet
- Dimensions: 60 x 120
Details
- Parcel number: 219195
Construction
Type & style
- Home type: SingleFamily
- Architectural style: Traditional,Detached
- Property subtype: Single Family Residence
Materials
- Brick, Rock, Stone
- Foundation: Slab
- Roof: Composition
Condition
- New construction: Yes
- Year built: 2025
Details
- Builder name: Chesmar Homes Dallas
Utilities & green energy
- Utilities for property: Cable Available
Green energy
- Energy efficient items: Construction, HVAC, Insulation, Thermostat, Windows
- Water conservation: Low-Flow Fixtures
Community & HOA
Community
- Features: Fishing, Lake, Playground, Pool, Trails/Paths, Sidewalks
- Security: Carbon Monoxide Detector(s), Smoke Detector(s)
- Subdivision: Las Lomas
HOA
- Has HOA: Yes
- Services included: All Facilities
- HOA fee: $780 quarterly
- HOA name: CCMC Management
- HOA phone: 469-246-3507
Location
- Region: Forney
Financial & listing details
- Price per square foot: $147/sqft
- Tax assessed value: $115,000
- Date on market: 8/28/2025
- Cumulative days on market: 107 days
About the community
Source: Chesmar Homes
13 homes in this community
Available homes
| Listing | Price | Bed / bath | Status |
|---|---|---|---|
Current home: 1915 Huron Dr | $399,000 | 4 bed / 4 bath | Available |
| 1917 Huron Dr | $359,870 | 3 bed / 2 bath | Available |
| 1324 Chisos Way | $399,000 | 4 bed / 3 bath | Available |
| 1366 Chisos Way | $399,455 | 4 bed / 3 bath | Available |
| 1372 Chisos Way | $405,472 | 4 bed / 3 bath | Available |
| 1720 Highwood Rd | $424,900 | 4 bed / 3 bath | Available |
| 1354 Chisos Way | $439,718 | 4 bed / 4 bath | Available |
| 1314 Cascade Ln | $443,687 | 4 bed / 3 bath | Available |
| 1310 Chisos Way | $470,387 | 4 bed / 4 bath | Available |
| 1326 Chisos Way | $474,999 | 4 bed / 3 bath | Available |
| 1105 Alaska Dr | $549,000 | 5 bed / 4 bath | Available |
| 1368 Chisos Way | $349,974 | 3 bed / 2 bath | Pending |
| 1715 Highwood Rd | $449,999 | 4 bed / 4 bath | Pending |
Source: Chesmar Homes
Contact builder
By pressing Contact builder, you agree that Zillow Group and other real estate professionals may call/text you about your inquiry, which may involve use of automated means and prerecorded/artificial voices and applies even if you are registered on a national or state Do Not Call list. You don't need to consent as a condition of buying any property, goods, or services. Message/data rates may apply. You also agree to our Terms of Use.
Learn how to advertise your homesEstimated market value
$398,300
$378,000 - $418,000
Not available
Price history
| Date | Event | Price |
|---|---|---|
| 12/11/2025 | Price change | $399,000-3.9%$147/sqft |
Source: NTREIS #21045455 | ||
| 10/3/2025 | Price change | $415,040-7.8%$153/sqft |
Source: NTREIS #21045455 | ||
| 9/23/2025 | Price change | $449,999-0.7%$166/sqft |
Source: NTREIS #21045455 | ||
| 9/3/2025 | Price change | $453,040+2%$167/sqft |
Source: Chesmar Homes | ||
| 7/19/2025 | Listed for sale | $444,040$163/sqft |
Source: Chesmar Homes | ||
Public tax history
| Year | Property taxes | Tax assessment |
|---|---|---|
| 2025 | -- | $115,000 -8% |
| 2024 | $2,123 +59.6% | $125,000 +108.3% |
| 2023 | $1,331 -2.1% | $60,000 |
Find assessor info on the county website
Monthly payment
Neighborhood: 75126
Nearby schools
GreatSchools rating
- 5/10Willett Elementary SchoolGrades: PK-4Distance: 2.2 mi
- 4/10Brown Middle SchoolGrades: 7-8Distance: 1.7 mi
- 5/10Forney High SchoolGrades: 9-12Distance: 4 mi
Schools provided by the MLS
- Elementary: Willett
- Middle: Warren
- District: Forney ISD
Source: NTREIS. This data may not be complete. We recommend contacting the local school district to confirm school assignments for this home.
