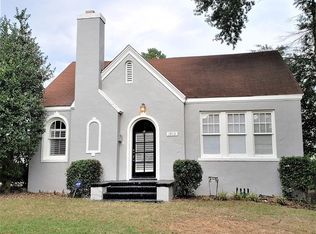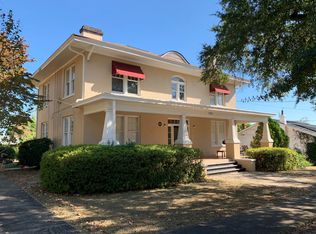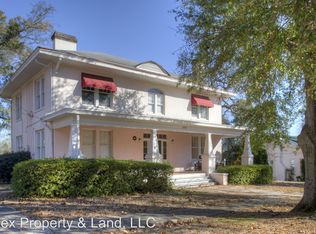Sold for $320,000 on 05/09/25
$320,000
1915 Hampton Ave, Augusta, GA 30904
3beds
1,600sqft
Single Family Residence
Built in 1914
9,147.6 Square Feet Lot
$328,300 Zestimate®
$200/sqft
$1,690 Estimated rent
Home value
$328,300
$282,000 - $381,000
$1,690/mo
Zestimate® history
Loading...
Owner options
Explore your selling options
What's special
She is a beautiful craftsman on a lazy street, perfect for bike riding or dog walking. The front courtyard and extra-large porch make morning coffee a wonderful way to start your day. Her historic charm has been preserved while modern touches have been added. The living room/dining room area greets you with an abundance of light and original pine floors. There are 2 oversized bedrooms, and large bathroom off the main living area. The kitchen boasts tons of storage space and plenty of counter space for any cook to work. The 3rd bedroom looks out over the private, tranquil back yard. The 20X12 covered deck is a relaxing spot to enjoy evening drinks or to just chill and listen to the birds. A spacious detach garage resides at the back of the property. There is easy access with the updated garage door opener. This beautiful space contains shiplap ceilings, insulated walls, painted concrete floor, and a raw loft waiting on your creative side. Major improvement on the property consists of:new awning, Augusta Canvas, May 2023new metal roofs, house and garage, August 2022new water heater September 2021 new furnace October 2020
Zillow last checked: 8 hours ago
Listing updated: May 09, 2025 at 11:40am
Listed by:
Comp Agent Not Member 000-000-0000,
For COMP Purposes Only
Bought with:
Shannon D Rollings, 48555
Shannon Rollings Real Estate
Source: Aiken MLS,MLS#: 217272
Facts & features
Interior
Bedrooms & bathrooms
- Bedrooms: 3
- Bathrooms: 2
- Full bathrooms: 2
Heating
- See Remarks
Cooling
- See Remarks
Appliances
- Included: See Remarks
Features
- See Remarks, Bedroom on 1st Floor, Ceiling Fan(s), Primary Downstairs
- Flooring: See Remarks
- Basement: None
- Has fireplace: No
Interior area
- Total structure area: 1,600
- Total interior livable area: 1,600 sqft
- Finished area above ground: 1,600
- Finished area below ground: 0
Property
Parking
- Total spaces: 2
- Parking features: See Remarks, Detached
- Garage spaces: 2
Features
- Levels: One
- Patio & porch: Porch
- Exterior features: See Remarks
- Has private pool: Yes
- Pool features: See Remarks
Lot
- Size: 9,147 sqft
- Features: See Remarks
Details
- Additional structures: None
- Parcel number: 0451068000
- Special conditions: Standard
- Horse amenities: None
Construction
Type & style
- Home type: SingleFamily
- Architectural style: Ranch
- Property subtype: Single Family Residence
Materials
- Brick, Vinyl Siding
- Foundation: Slab
- Roof: Composition,Shingle
Condition
- New construction: No
- Year built: 1914
Utilities & green energy
- Sewer: Public Sewer
- Water: Public
Community & neighborhood
Community
- Community features: None
Location
- Region: Augusta
- Subdivision: Other
Other
Other facts
- Listing terms: Contract
- Road surface type: See Remarks
Price history
| Date | Event | Price |
|---|---|---|
| 5/9/2025 | Sold | $320,000+0%$200/sqft |
Source: | ||
| 3/31/2025 | Pending sale | $319,900$200/sqft |
Source: | ||
| 3/23/2025 | Listed for sale | $319,900+61.6%$200/sqft |
Source: | ||
| 2/27/2019 | Sold | $198,000-3.4%$124/sqft |
Source: Public Record | ||
| 2/2/2019 | Pending sale | $204,900$128/sqft |
Source: Better Homes and Gardens Real Estate Executive Partners #434779 | ||
Public tax history
| Year | Property taxes | Tax assessment |
|---|---|---|
| 2024 | $3,444 +36.6% | $114,352 +10.5% |
| 2023 | $2,521 -19.6% | $103,520 +12% |
| 2022 | $3,138 +3.6% | $92,449 +12.3% |
Find assessor info on the county website
Neighborhood: Academy Baker Ave
Nearby schools
GreatSchools rating
- 4/10Monte Sano Elementary SchoolGrades: PK-5Distance: 0.6 mi
- 3/10Langford Middle SchoolGrades: 6-8Distance: 2.3 mi
- 3/10Academy of Richmond County High SchoolGrades: 9-12Distance: 0.1 mi

Get pre-qualified for a loan
At Zillow Home Loans, we can pre-qualify you in as little as 5 minutes with no impact to your credit score.An equal housing lender. NMLS #10287.
Sell for more on Zillow
Get a free Zillow Showcase℠ listing and you could sell for .
$328,300
2% more+ $6,566
With Zillow Showcase(estimated)
$334,866

