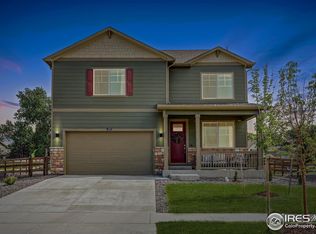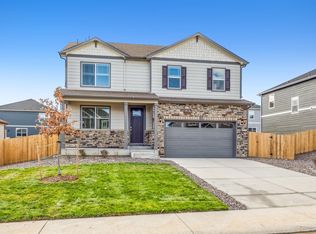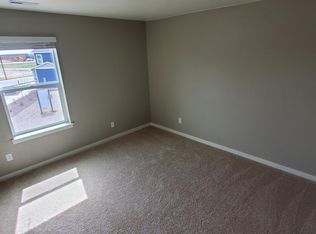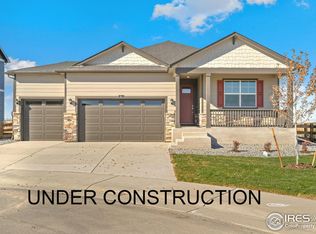Sold for $597,000 on 05/19/23
$597,000
1915 Floating Leaf Dr, Fort Collins, CO 80528
3beds
1,657sqft
Residential-Detached, Residential
Built in 2023
3,825 Square Feet Lot
$555,500 Zestimate®
$360/sqft
$2,736 Estimated rent
Home value
$555,500
$528,000 - $583,000
$2,736/mo
Zestimate® history
Loading...
Owner options
Explore your selling options
What's special
***EXPECTED DELIVERY DATE: APRIL*** Welcome to this beautiful two-story Cabral floorplan home in the highly rated Hansen Farm Community. You'll love the open concept feel of this gorgeous home with laminate flooring throughout the main level and a stunning kitchen featuring an island, stainless steel appliances, gray cabinets, and granite countertops. Upstairs you'll find plenty of space with a loft, three bedrooms including a master suite, and laundry room for added convenience. The unfinished basement offers plenty of storage space or could be finished for an extra living area. This home also comes complete with front and backyard landscaping, side wing fencing, air conditioning, a tankless water heater, and America's smart home package so you can rest easy knowing your home is secure. Don't miss out on this amazing opportunity! Schedule your private tour today! ***Photos are representative and not of actual home being built***
Zillow last checked: 8 hours ago
Listing updated: August 15, 2024 at 09:04am
Listed by:
Jodi Bright 720-326-3774,
DR Horton Realty LLC
Bought with:
Jonathan Holsten
eXp Realty LLC
Source: IRES,MLS#: 983872
Facts & features
Interior
Bedrooms & bathrooms
- Bedrooms: 3
- Bathrooms: 3
- Full bathrooms: 1
- 3/4 bathrooms: 1
- 1/2 bathrooms: 1
Primary bedroom
- Area: 143
- Dimensions: 13 x 11
Bedroom 2
- Area: 108
- Dimensions: 9 x 12
Bedroom 3
- Area: 108
- Dimensions: 9 x 12
Dining room
- Area: 91
- Dimensions: 13 x 7
Kitchen
- Area: 117
- Dimensions: 9 x 13
Living room
- Area: 143
- Dimensions: 11 x 13
Heating
- Forced Air
Cooling
- Central Air
Appliances
- Included: Gas Range/Oven, Self Cleaning Oven, Dishwasher, Microwave, Disposal
- Laundry: Upper Level
Features
- High Speed Internet
- Flooring: Vinyl
- Windows: Double Pane Windows
- Basement: Full
- Has fireplace: No
- Fireplace features: None
Interior area
- Total structure area: 1,657
- Total interior livable area: 1,657 sqft
- Finished area above ground: 1,657
- Finished area below ground: 0
Property
Parking
- Total spaces: 2
- Parking features: Garage Door Opener
- Attached garage spaces: 2
- Details: Garage Type: Attached
Features
- Levels: Two
- Stories: 2
- Has view: Yes
- View description: Mountain(s), Hills
Lot
- Size: 3,825 sqft
- Features: Lawn Sprinkler System, Abuts Private Open Space
Details
- Parcel number: R1673911
- Zoning: RES
- Special conditions: Builder
Construction
Type & style
- Home type: SingleFamily
- Architectural style: Contemporary/Modern
- Property subtype: Residential-Detached, Residential
Materials
- Wood/Frame, Stone, Painted/Stained
- Roof: Composition
Condition
- New Construction
- New construction: Yes
- Year built: 2023
Details
- Builder name: DR Horton
Utilities & green energy
- Electric: Electric, City of Ft. Col
- Gas: Natural Gas, Xcel
- Sewer: City Sewer
- Water: City Water, Fort Collins/Lovelan
- Utilities for property: Natural Gas Available, Electricity Available, Cable Available
Green energy
- Energy efficient items: HVAC, Energy Rated
Community & neighborhood
Community
- Community features: Hiking/Biking Trails
Location
- Region: Fort Collins
- Subdivision: Hansen Farm
HOA & financial
HOA
- Has HOA: Yes
- HOA fee: $75 monthly
- Services included: Trash, Management
Other
Other facts
- Listing terms: Cash,Conventional,FHA,VA Loan,1031 Exchange
Price history
| Date | Event | Price |
|---|---|---|
| 5/19/2023 | Sold | $597,000-3.7%$360/sqft |
Source: | ||
| 4/6/2023 | Pending sale | $620,000$374/sqft |
Source: | ||
| 3/21/2023 | Listed for sale | $620,000$374/sqft |
Source: | ||
Public tax history
| Year | Property taxes | Tax assessment |
|---|---|---|
| 2024 | $1,568 -23.8% | $40,000 +93% |
| 2023 | $2,058 +29768.7% | $20,721 -2.9% |
| 2022 | $7 -0.3% | $21,344 +106620% |
Find assessor info on the county website
Neighborhood: Fossil Creek Reservoir
Nearby schools
GreatSchools rating
- 8/10Werner Elementary SchoolGrades: K-5Distance: 1.4 mi
- 7/10Preston Middle SchoolGrades: 6-8Distance: 1.2 mi
- 8/10Fossil Ridge High SchoolGrades: 9-12Distance: 1.5 mi
Schools provided by the listing agent
- Elementary: Werner
- Middle: Preston
- High: Fossil Ridge
Source: IRES. This data may not be complete. We recommend contacting the local school district to confirm school assignments for this home.
Get a cash offer in 3 minutes
Find out how much your home could sell for in as little as 3 minutes with a no-obligation cash offer.
Estimated market value
$555,500
Get a cash offer in 3 minutes
Find out how much your home could sell for in as little as 3 minutes with a no-obligation cash offer.
Estimated market value
$555,500



