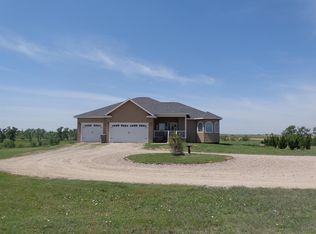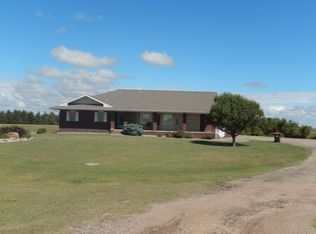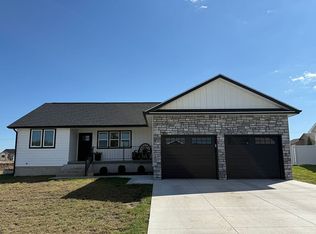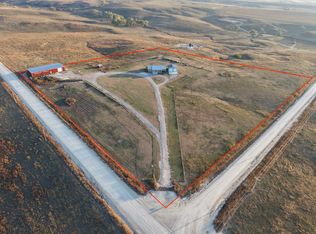Welcome to your dream homestead-a beautifully remodeled 20± acre farmstead in Ellis County where no detail has been overlooked. This stunning property boasts 4 spacious bedrooms-one conveniently located on the main floor and three upstairs-along with 3 full bathrooms, including two on the main level and one upstairs. The heart of the home features cozy heated floors, open floorplan, a generous family room in the basement perfect for movie night, and abundant storage throughout. On those cold winter nights you can light up the woodburning stove. Step outside to a large porch perfect for soaking in breathtaking sunrises. The fenced garden area with raised beds and a charming chicken coop invites your green thumb and love for farm-fresh living. Multiple outbuildings enhance the functionality of the land, including a 12x32 garage, 13x16 gym, 4x6 tool shed, 36x60 farm implement shop, and a 16x32 barn-plus several lean-tos ideal for housing livestock. With metal corrals and automatic waterers already in place, this property is ready for your rural lifestyle to flourish. Property comes with a transferable Home Warranty. *Must have pre-approval or proof of funds before private tour*
For sale
Price cut: $10K (9/25)
$579,000
1915 Ellis Ave, Ellis, KS 67637
4beds
2,824sqft
Est.:
Single Family Residence
Built in ----
19.5 Acres Lot
$-- Zestimate®
$205/sqft
$-- HOA
What's special
Woodburning stoveCozy heated floorsLarge porchMultiple outbuildingsAutomatic waterersCharming chicken coopMetal corrals
- 170 days |
- 530 |
- 31 |
Zillow last checked: 8 hours ago
Listing updated: October 02, 2025 at 07:28am
Listed by:
Sean Petersen 603-566-3417,
Wildlife Properties Land Company, LLC
Source: My State MLS,MLS#: 11522903
Tour with a local agent
Facts & features
Interior
Bedrooms & bathrooms
- Bedrooms: 4
- Bathrooms: 3
- Full bathrooms: 3
Rooms
- Room types: Dining Room, Family Room, First Floor Bathroom, Gym, Kitchen, Laundry Room, Living Room, Master Bedroom
Kitchen
- Features: Pass-Through, Granite Counters
Basement
- Area: 705
Heating
- Propane, Wood, Forced Air
Cooling
- Central, Wall/Window Unit(s)
Appliances
- Included: Dishwasher, Disposal, Refrigerator, Oven
Features
- Flooring: Carpet, Tile
- Basement: Partial,Finished
- Number of fireplaces: 1
- Fireplace features: Wood Burning Stove
Interior area
- Total structure area: 3,529
- Total interior livable area: 2,824 sqft
- Finished area above ground: 2,824
Property
Parking
- Total spaces: 2
- Parking features: Detached
- Garage spaces: 2
Features
- Stories: 2
- Patio & porch: Patio, Deck
- Fencing: Fenced
Lot
- Size: 19.5 Acres
Details
- Additional structures: Shed(s), Barn(s), General Outbuilding, Gym, Workshop
- Parcel number: 0693200000001000
- Lease amount: $0
Construction
Type & style
- Home type: SingleFamily
- Property subtype: Single Family Residence
Materials
- Frame, Vinyl Siding
- Roof: Asphalt
Condition
- New construction: No
- Year built: 0
Utilities & green energy
- Electric: Amps(0)
- Sewer: Private Septic
- Water: Well
Community & HOA
Community
- Security: Alarm
HOA
- Has HOA: No
Location
- Region: Ellis
Financial & listing details
- Price per square foot: $205/sqft
- Tax assessed value: $1,800
- Annual tax amount: $2,511
- Date on market: 6/24/2025
- Date available: 06/23/2025
- Listing agreement: Exclusive
Estimated market value
Not available
Estimated sales range
Not available
$1,996/mo
Price history
Price history
| Date | Event | Price |
|---|---|---|
| 9/25/2025 | Price change | $579,000-1.7%$205/sqft |
Source: My State MLS #11522903 Report a problem | ||
| 9/2/2025 | Price change | $589,000-0.8%$209/sqft |
Source: My State MLS #11522903 Report a problem | ||
| 7/22/2025 | Price change | $594,000-0.8%$210/sqft |
Source: My State MLS #11522903 Report a problem | ||
| 6/24/2025 | Price change | $599,000+49.8%$212/sqft |
Source: My State MLS #11522903 Report a problem | ||
| 7/11/2022 | Pending sale | $399,900$142/sqft |
Source: | ||
Public tax history
Public tax history
| Year | Property taxes | Tax assessment |
|---|---|---|
| 2025 | -- | $540 |
| 2024 | $58 | $540 -3.7% |
| 2023 | -- | $561 -1.1% |
Find assessor info on the county website
BuyAbility℠ payment
Est. payment
$3,649/mo
Principal & interest
$2857
Property taxes
$589
Home insurance
$203
Climate risks
Neighborhood: 67637
Nearby schools
GreatSchools rating
- 6/10Washington Elementary SchoolGrades: PK-6Distance: 1.9 mi
- 7/10Ellis High SchoolGrades: 7-12Distance: 2.2 mi
- Loading
- Loading



