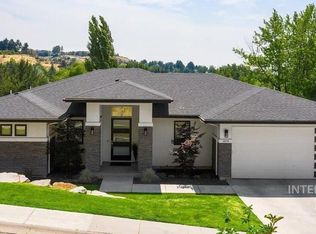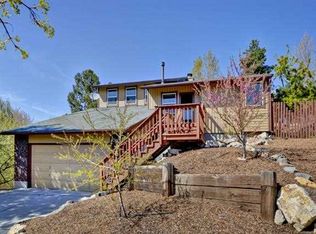Sold
Price Unknown
1915 E Ridgecrest Dr, Boise, ID 83712
4beds
4baths
3,580sqft
Single Family Residence
Built in 2018
8,712 Square Feet Lot
$1,143,000 Zestimate®
$--/sqft
$4,701 Estimated rent
Home value
$1,143,000
$1.07M - $1.22M
$4,701/mo
Zestimate® history
Loading...
Owner options
Explore your selling options
What's special
This newer construction home is perched in the coveted Foothills East and is the epitome of quality, style and class. Custom-built in 2018, the home showcases a high attention to detail throughout. The tiled entryway welcomes you into a spacious great room with designer light fixtures, sprawling white oak hardwood floors, soaring 12 ft ceilings and large Pella windows. The dazzling kitchen is a chef’s dream, with an oversized pantry, beautiful quartz countertops and marble backsplash along with built-in Thermador appliances. The main-level primary suite features direct balcony access and a luxurious resort-style ensuite appointed w/ heated tile floors, dual sink vanity w/ marble countertops, walk-in shower, large soaking tub and a spacious walk-in closet. The lower level provides comfortable living space with 9 ft ceilings, spacious family room with direct backyard access and three additional bedrooms. Nearby to Ridge to Rivers trails, minutes to downtown Boise, the Idaho Botanical Garden and Warm Springs GC.
Zillow last checked: 8 hours ago
Listing updated: August 29, 2023 at 01:21pm
Listed by:
John Crowley 208-608-2037,
Keller Williams Realty Boise
Bought with:
Julie Oliver
Keller Williams Realty Boise
Source: IMLS,MLS#: 98881664
Facts & features
Interior
Bedrooms & bathrooms
- Bedrooms: 4
- Bathrooms: 4
- Main level bathrooms: 1
- Main level bedrooms: 1
Primary bedroom
- Level: Main
- Area: 323
- Dimensions: 19 x 17
Bedroom 2
- Level: Lower
- Area: 182
- Dimensions: 14 x 13
Bedroom 3
- Level: Lower
- Area: 168
- Dimensions: 14 x 12
Bedroom 4
- Level: Lower
- Area: 210
- Dimensions: 15 x 14
Dining room
- Level: Main
- Area: 126
- Dimensions: 14 x 9
Family room
- Level: Main
- Area: 360
- Dimensions: 20 x 18
Kitchen
- Level: Main
- Area: 182
- Dimensions: 14 x 13
Heating
- Forced Air, Natural Gas, Radiant
Cooling
- Central Air
Appliances
- Included: Gas Water Heater, Tank Water Heater, Dishwasher, Disposal, Microwave, Oven/Range Built-In, Refrigerator
Features
- Bath-Master, Bed-Master Main Level, Split Bedroom, Family Room, Double Vanity, Central Vacuum Plumbed, Walk-In Closet(s), Breakfast Bar, Pantry, Kitchen Island, Quartz Counters, Number of Baths Main Level: 1, Number of Baths Below Grade: 2, Bonus Room Size: 22x21, Bonus Room Level: Down
- Flooring: Hardwood, Tile
- Basement: Daylight,Walk-Out Access
- Has fireplace: Yes
- Fireplace features: Gas
Interior area
- Total structure area: 3,580
- Total interior livable area: 3,580 sqft
- Finished area above ground: 1,961
- Finished area below ground: 1,540
Property
Parking
- Total spaces: 2
- Parking features: Attached
- Attached garage spaces: 2
- Details: Garage: 36x22
Features
- Levels: Single with Below Grade
- Patio & porch: Covered Patio/Deck
Lot
- Size: 8,712 sqft
- Dimensions: 100 x 80
- Features: Standard Lot 6000-9999 SF, Rolling Slope, Auto Sprinkler System, Full Sprinkler System
Details
- Parcel number: R28884060580
Construction
Type & style
- Home type: SingleFamily
- Property subtype: Single Family Residence
Materials
- Frame, Stucco
- Roof: Composition
Condition
- Year built: 2018
Utilities & green energy
- Water: Public
- Utilities for property: Sewer Connected
Community & neighborhood
Location
- Region: Boise
- Subdivision: Foothills East
Other
Other facts
- Listing terms: Cash,Conventional,VA Loan
- Ownership: Fee Simple
Price history
Price history is unavailable.
Public tax history
| Year | Property taxes | Tax assessment |
|---|---|---|
| 2025 | $7,995 -3.2% | $1,046,800 +4.1% |
| 2024 | $8,255 -5.7% | $1,006,000 +1.7% |
| 2023 | $8,753 -5.4% | $989,500 -12.8% |
Find assessor info on the county website
Neighborhood: East End
Nearby schools
GreatSchools rating
- 9/10Roosevelt Elementary SchoolGrades: PK-6Distance: 0.8 mi
- 8/10North Junior High SchoolGrades: 7-9Distance: 2 mi
- 8/10Boise Senior High SchoolGrades: 9-12Distance: 1.9 mi
Schools provided by the listing agent
- Elementary: Roosevelt
- Middle: North Jr
- High: Boise
- District: Boise School District #1
Source: IMLS. This data may not be complete. We recommend contacting the local school district to confirm school assignments for this home.

