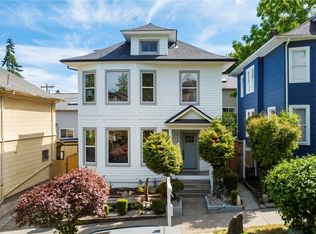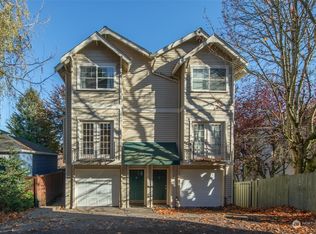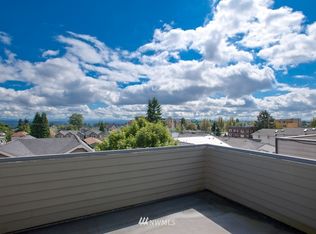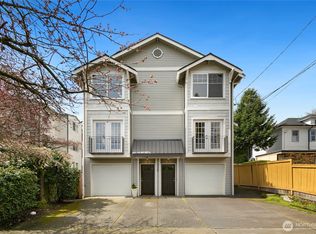Sold
Listed by:
Brad Hinckley,
COMPASS
Bought with: Redfin
$1,385,000
1915 E John Street, Seattle, WA 98112
3beds
2,480sqft
Single Family Residence
Built in 1903
2,561.33 Square Feet Lot
$1,379,700 Zestimate®
$558/sqft
$4,699 Estimated rent
Home value
$1,379,700
$1.27M - $1.49M
$4,699/mo
Zestimate® history
Loading...
Owner options
Explore your selling options
What's special
Set along a quiet Capitol Hill street, this exceptionally well-located and effortlessly livable home blends timeless character with modern comfort. Graceful archways, high ceilings, fir floors, and built-in bookcases create a warm, inviting interior. The well-designed kitchen features generous cabinetry and opens via French doors to a private, fully fenced backyard and patio. Upstairs, an airy landing connects three spacious bedrooms, including one with a bay window and custom walk-in closet. Two full baths (both jetted and clawfoot tubs). Fully finished lower level with family room, office, laundry, and outside entry. Large attic. One-car detached garage. WalkScore of 91—just steps to parks, transit, and retail along 19th and 15th Avenues.
Zillow last checked: 8 hours ago
Listing updated: September 19, 2025 at 04:03am
Offers reviewed: Jul 22
Listed by:
Brad Hinckley,
COMPASS
Bought with:
Julia Freilinger, 130548
Redfin
Source: NWMLS,MLS#: 2407043
Facts & features
Interior
Bedrooms & bathrooms
- Bedrooms: 3
- Bathrooms: 2
- Full bathrooms: 2
- Main level bathrooms: 1
Bathroom full
- Level: Main
Den office
- Level: Lower
Dining room
- Level: Main
Entry hall
- Level: Main
Family room
- Level: Lower
Kitchen without eating space
- Level: Main
Living room
- Level: Main
Utility room
- Level: Lower
Heating
- Forced Air, Heat Pump, Electric, Natural Gas
Cooling
- Heat Pump
Appliances
- Included: Dishwasher(s), Disposal, Dryer(s), Refrigerator(s), Stove(s)/Range(s), Washer(s), Garbage Disposal, Water Heater: Gas, Water Heater Location: Basement
Features
- Dining Room
- Flooring: Ceramic Tile, Hardwood, Softwood, Carpet
- Doors: French Doors
- Basement: Finished
- Has fireplace: No
Interior area
- Total structure area: 2,480
- Total interior livable area: 2,480 sqft
Property
Parking
- Total spaces: 1
- Parking features: Detached Garage
- Garage spaces: 1
Features
- Levels: Two
- Stories: 2
- Entry location: Main
- Patio & porch: Dining Room, French Doors, Jetted Tub, Walk-In Closet(s), Water Heater
- Spa features: Bath
Lot
- Size: 2,561 sqft
- Features: Curbs, Paved, Sidewalk, Cable TV, Fenced-Fully, Gas Available, Patio
- Topography: Level
- Residential vegetation: Garden Space
Details
- Parcel number: 3667500035
- Zoning description: Jurisdiction: City
- Special conditions: Standard
- Other equipment: Leased Equipment: None
Construction
Type & style
- Home type: SingleFamily
- Architectural style: Victorian
- Property subtype: Single Family Residence
Materials
- Wood Siding
- Foundation: Poured Concrete
- Roof: Composition
Condition
- Year built: 1903
Utilities & green energy
- Electric: Company: Seattle City Light
- Sewer: Sewer Connected, Company: City of Seattle
- Water: Public, Company: City of Seattle
- Utilities for property: Century Link, Century Link
Community & neighborhood
Location
- Region: Seattle
- Subdivision: Capitol Hill
Other
Other facts
- Listing terms: Cash Out,Conventional
- Cumulative days on market: 7 days
Price history
| Date | Event | Price |
|---|---|---|
| 8/19/2025 | Sold | $1,385,000-0.7%$558/sqft |
Source: | ||
| 7/22/2025 | Pending sale | $1,395,000$563/sqft |
Source: | ||
| 7/16/2025 | Listed for sale | $1,395,000+64.1%$563/sqft |
Source: | ||
| 7/24/2015 | Sold | $850,000+8.3%$343/sqft |
Source: | ||
| 6/15/2015 | Pending sale | $785,000$317/sqft |
Source: Windermere Real Estate/East, Inc. #799106 | ||
Public tax history
| Year | Property taxes | Tax assessment |
|---|---|---|
| 2024 | $11,729 +7.7% | $1,225,000 +5.7% |
| 2023 | $10,891 +18.3% | $1,159,000 +6.5% |
| 2022 | $9,209 +2.6% | $1,088,000 +11.5% |
Find assessor info on the county website
Neighborhood: Capitol Hill
Nearby schools
GreatSchools rating
- 9/10Stevens Elementary SchoolGrades: K-5Distance: 0.8 mi
- 7/10Edmonds S. Meany Middle SchoolGrades: 6-8Distance: 0.2 mi
- 8/10Garfield High SchoolGrades: 9-12Distance: 1 mi
Schools provided by the listing agent
- Elementary: Stevens
- Middle: Meany Mid
- High: Garfield High
Source: NWMLS. This data may not be complete. We recommend contacting the local school district to confirm school assignments for this home.

Get pre-qualified for a loan
At Zillow Home Loans, we can pre-qualify you in as little as 5 minutes with no impact to your credit score.An equal housing lender. NMLS #10287.
Sell for more on Zillow
Get a free Zillow Showcase℠ listing and you could sell for .
$1,379,700
2% more+ $27,594
With Zillow Showcase(estimated)
$1,407,294


