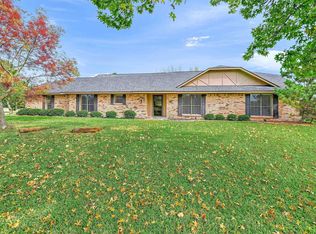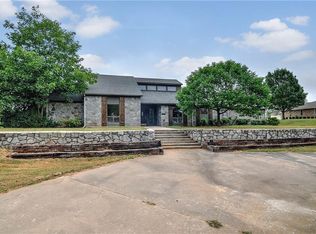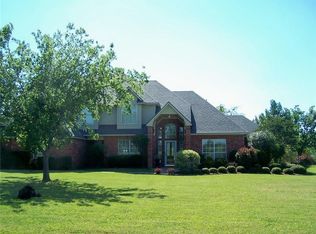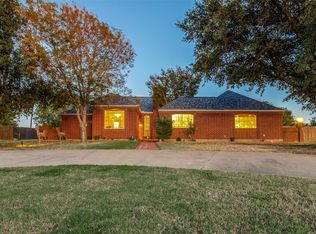Sold on 03/01/24
Price Unknown
1915 Carriage Estates Rd, Sherman, TX 75092
3beds
2,581sqft
Single Family Residence
Built in 1986
1 Acres Lot
$434,100 Zestimate®
$--/sqft
$2,562 Estimated rent
Home value
$434,100
$404,000 - $469,000
$2,562/mo
Zestimate® history
Loading...
Owner options
Explore your selling options
What's special
Seller is Motivated, Transferring to another State to be near Family. Priced under recent Appraisal. Come Enjoy your next Home.
Welcome to this spacious and updated family home in West Sherman! Situated on a generous 1 acre lot, that offers all the space you need. Step inside to discover a well-designed layout, featuring a large living room with trey ceilings and an open kitchen that has been completely updated with an island, granite countertops, and new cabinets. The master bedroom has its own ensuite bath, and additional nicely sized bedrooms, 2.5BA. Outside, the large covered patio provides a perfect spot to relax or host gatherings, while overlooking the immense backyard. Additional highlights include an oversized 2-car garage, ample parking space, and a detached 1-car garage or shop at the rear. Enjoy the convenience of being close to town with just enough space to still feel like country. Less than an Hour to the Metro-Plex, 25 Minutes to Lake Texoma.
Zillow last checked: 8 hours ago
Listing updated: March 04, 2024 at 06:51am
Listed by:
DEBBIE HUDNALL 0475849 903-893-8174,
PARAGON, REALTORS 903-893-8174
Bought with:
Emily Parman
Keller Williams NO. Collin Cty
Source: NTREIS,MLS#: 20398578
Facts & features
Interior
Bedrooms & bathrooms
- Bedrooms: 3
- Bathrooms: 3
- Full bathrooms: 2
- 1/2 bathrooms: 1
Primary bedroom
- Features: Dual Sinks, En Suite Bathroom, Garden Tub/Roman Tub, Hollywood Bath, Separate Shower
- Level: First
- Dimensions: 16 x 15
Bedroom
- Level: First
- Dimensions: 12 x 11
Bedroom
- Level: First
- Dimensions: 14 x 12
Dining room
- Level: First
- Dimensions: 12 x 11
Other
- Features: Built-in Features
- Level: First
Half bath
- Level: First
Kitchen
- Features: Breakfast Bar, Built-in Features, Eat-in Kitchen, Kitchen Island, Pantry, Stone Counters
- Level: First
- Dimensions: 14 x 11
Living room
- Level: First
- Dimensions: 23 x 27
Utility room
- Features: Built-in Features, Utility Room
- Level: First
- Dimensions: 6 x 6
Heating
- Central, Electric
Cooling
- Central Air, Ceiling Fan(s), Electric
Appliances
- Included: Dishwasher, Electric Oven, Electric Range, Microwave, Refrigerator
- Laundry: Washer Hookup, Electric Dryer Hookup, Laundry in Utility Room
Features
- Wet Bar, Dry Bar, Decorative/Designer Lighting Fixtures, Eat-in Kitchen, High Speed Internet, Kitchen Island, Paneling/Wainscoting, Cable TV, Vaulted Ceiling(s), Walk-In Closet(s)
- Flooring: Carpet, Ceramic Tile, Luxury Vinyl, Luxury VinylPlank
- Has basement: No
- Number of fireplaces: 1
- Fireplace features: Blower Fan, Masonry, Wood Burning
Interior area
- Total interior livable area: 2,581 sqft
Property
Parking
- Total spaces: 3
- Parking features: Additional Parking, Driveway, Garage Faces Front, Garage, Oversized, Garage Faces Side, Storage, Boat, RV Access/Parking
- Attached garage spaces: 3
- Has uncovered spaces: Yes
Features
- Levels: One
- Stories: 1
- Patio & porch: Rear Porch, Patio, Covered
- Exterior features: Lighting, Rain Gutters, Storage
- Pool features: None
- Fencing: None
Lot
- Size: 1 Acres
- Features: Acreage, Landscaped, Level, Subdivision, Few Trees
Details
- Parcel number: 120951
Construction
Type & style
- Home type: SingleFamily
- Architectural style: Traditional,Detached
- Property subtype: Single Family Residence
Materials
- Brick
- Foundation: Slab
- Roof: Composition
Condition
- Year built: 1986
Utilities & green energy
- Sewer: Aerobic Septic
- Utilities for property: Septic Available, Cable Available
Community & neighborhood
Security
- Security features: Smoke Detector(s)
Location
- Region: Sherman
- Subdivision: Carriage House Estates
Other
Other facts
- Listing terms: Cash,Conventional
Price history
| Date | Event | Price |
|---|---|---|
| 3/1/2024 | Sold | -- |
Source: NTREIS #20398578 | ||
| 2/24/2024 | Pending sale | $395,000$153/sqft |
Source: NTREIS #20398578 | ||
| 2/18/2024 | Contingent | $395,000$153/sqft |
Source: NTREIS #20398578 | ||
| 2/18/2024 | Listed for sale | $395,000$153/sqft |
Source: NTREIS #20398578 | ||
| 12/29/2023 | Contingent | $395,000$153/sqft |
Source: NTREIS #20398578 | ||
Public tax history
| Year | Property taxes | Tax assessment |
|---|---|---|
| 2025 | -- | $401,267 +1.6% |
| 2024 | $7,889 | $395,000 +13.4% |
| 2023 | -- | $348,416 +10% |
Find assessor info on the county website
Neighborhood: 75092
Nearby schools
GreatSchools rating
- 5/10S And S Cons Elementary SchoolGrades: PK-4Distance: 6.5 mi
- 6/10S And S Cons Middle SchoolGrades: 5-8Distance: 11.2 mi
- 4/10S And S Cons High SchoolGrades: 9-12Distance: 11.4 mi
Schools provided by the listing agent
- Elementary: S And S
- Middle: S And S
- High: S And S
- District: S and S Cons ISD
Source: NTREIS. This data may not be complete. We recommend contacting the local school district to confirm school assignments for this home.
Sell for more on Zillow
Get a free Zillow Showcase℠ listing and you could sell for .
$434,100
2% more+ $8,682
With Zillow Showcase(estimated)
$442,782


