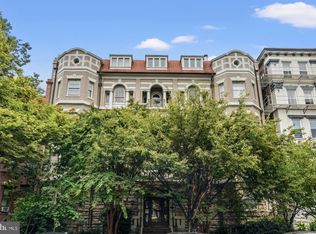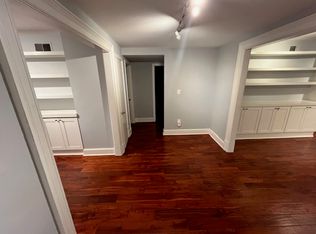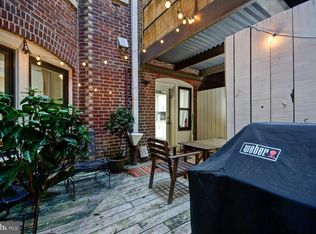Sold for $950,000
$950,000
1915 Calvert St NW APT 500, Washington, DC 20009
1beds
2,099sqft
Condominium
Built in 1906
-- sqft lot
$936,300 Zestimate®
$453/sqft
$3,242 Estimated rent
Home value
$936,300
$889,000 - $992,000
$3,242/mo
Zestimate® history
Loading...
Owner options
Explore your selling options
What's special
Welcome to 1915 Calvert Street NW #500, an exquisite penthouse that combines timeless elegance with modern luxury in highly sought-after Kalorama Triangle. Boasting over 2,000 SQFT of light-filled space, this rare gem occupies the entire top floor with panoramic views from every window. The heart of the home offers a gracious open-concept layout where the living space, kitchen, and dining room flow effortlessly. Anchoring the living area is a cozy wood-burning fireplace, adding warmth and ambiance. The bright and spacious primary bedroom features an ensuite bath with marble shower, a large walk-in closet, and a home office. The chef’s kitchen is equipped with high-end stainless-steel appliances, a Viking gas stove, breakfast bar, and a walk-in pantry. The versatile bonus room provides flexibility for numerous uses – a guest room, nursery, or yoga space. Additional highlights include a laundry room, a powder room for guests, and tons of storage. Step outside to your expansive private roof deck, perfect for entertaining or unwinding with stunning city and monument views. Ideally located, this home is steps away from the Woodley Park Metro red line, the National Zoo, Rock Creek Park, and the vibrant dining and entertainment options on 18th Street in Adams Morgan. This pet-friendly building with elevator access is the epitome of urban living.
Zillow last checked: 8 hours ago
Listing updated: December 22, 2025 at 04:04pm
Listed by:
Houcine Mkais 202-486-9665,
Coldwell Banker Realty - Washington
Bought with:
Matthew Huff, 515290
Long & Foster Real Estate, Inc.
Source: Bright MLS,MLS#: DCDC2206508
Facts & features
Interior
Bedrooms & bathrooms
- Bedrooms: 1
- Bathrooms: 2
- Full bathrooms: 1
- 1/2 bathrooms: 1
- Main level bathrooms: 2
- Main level bedrooms: 1
Primary bedroom
- Features: Primary Bedroom - Sitting Area
- Level: Unspecified
Laundry
- Level: Unspecified
Storage room
- Level: Unspecified
Study
- Level: Unspecified
Heating
- Forced Air, Natural Gas
Cooling
- Central Air, Electric
Appliances
- Included: Dishwasher, Disposal, Dryer, Ice Maker, Oven/Range - Electric, Washer, Microwave, Refrigerator, Gas Water Heater
- Laundry: Washer In Unit, Dryer In Unit, Laundry Room, In Unit
Features
- Family Room Off Kitchen, Breakfast Area, Combination Dining/Living, Built-in Features, Elevator, Primary Bath(s), Open Floorplan, Vaulted Ceiling(s)
- Flooring: Wood
- Windows: Double Pane Windows, Skylight(s)
- Has basement: No
- Number of fireplaces: 1
- Fireplace features: Wood Burning
Interior area
- Total structure area: 2,099
- Total interior livable area: 2,099 sqft
- Finished area above ground: 2,099
- Finished area below ground: 0
Property
Parking
- Parking features: None
Accessibility
- Accessibility features: None
Features
- Levels: One
- Stories: 1
- Patio & porch: Roof
- Exterior features: Sidewalks
- Pool features: None
- Has view: Yes
- View description: City, Scenic Vista, Trees/Woods
Lot
- Features: Backs - Parkland, Backs to Trees, Urban Land-Sassafras-Chillum
Details
- Additional structures: Above Grade, Below Grade
- Parcel number: 2547//2016
- Zoning: RA2
- Special conditions: Standard
Construction
Type & style
- Home type: Condo
- Architectural style: Beaux Arts
- Property subtype: Condominium
- Attached to another structure: Yes
Materials
- Brick
Condition
- New construction: No
- Year built: 1906
Utilities & green energy
- Sewer: Public Septic, Public Sewer
- Water: Public
Community & neighborhood
Location
- Region: Washington
- Subdivision: Adams Morgan
HOA & financial
Other fees
- Condo and coop fee: $798 monthly
Other
Other facts
- Listing agreement: Exclusive Right To Sell
- Ownership: Condominium
Price history
| Date | Event | Price |
|---|---|---|
| 8/19/2025 | Sold | $950,000$453/sqft |
Source: | ||
| 8/1/2025 | Pending sale | $950,000$453/sqft |
Source: | ||
| 7/22/2025 | Contingent | $950,000$453/sqft |
Source: | ||
| 6/30/2025 | Listed for sale | $950,000-4%$453/sqft |
Source: | ||
| 8/12/2022 | Sold | $990,000+0%$472/sqft |
Source: | ||
Public tax history
| Year | Property taxes | Tax assessment |
|---|---|---|
| 2025 | $6,896 -2.2% | $916,800 -1.6% |
| 2024 | $7,053 +1.2% | $931,940 +1.5% |
| 2023 | $6,966 -0.7% | $918,190 +0.1% |
Find assessor info on the county website
Neighborhood: Adams Morgan
Nearby schools
GreatSchools rating
- 7/10Oyster-Adams Bilingual SchoolGrades: PK-8Distance: 0.6 mi
- 7/10Jackson-Reed High SchoolGrades: 9-12Distance: 2.5 mi
- 4/10H.D. Cooke Elementary SchoolGrades: PK-5Distance: 0.4 mi
Schools provided by the listing agent
- District: District Of Columbia Public Schools
Source: Bright MLS. This data may not be complete. We recommend contacting the local school district to confirm school assignments for this home.
Get pre-qualified for a loan
At Zillow Home Loans, we can pre-qualify you in as little as 5 minutes with no impact to your credit score.An equal housing lender. NMLS #10287.
Sell for more on Zillow
Get a Zillow Showcase℠ listing at no additional cost and you could sell for .
$936,300
2% more+$18,726
With Zillow Showcase(estimated)$955,026


