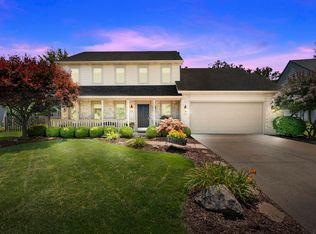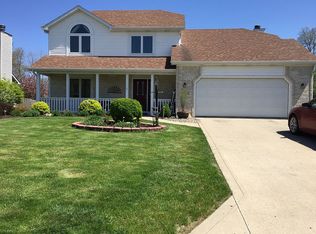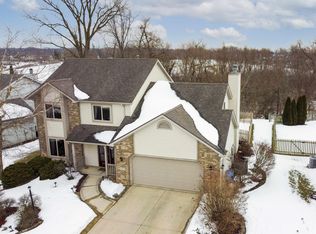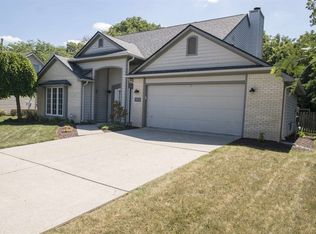Closed
$270,000
1915 Broken Oak Rd, Fort Wayne, IN 46818
3beds
1,624sqft
Single Family Residence
Built in 1996
8,712 Square Feet Lot
$274,900 Zestimate®
$--/sqft
$1,830 Estimated rent
Home value
$274,900
$247,000 - $305,000
$1,830/mo
Zestimate® history
Loading...
Owner options
Explore your selling options
What's special
Charming 3-Bed, 2.5-Bath Home in Carroll School District!This beautiful, spotless home features a welcoming floor plan and a huge great room that offers serene views of the private, fenced, wooded backyard. Enjoy cozy evenings by the beautiful brick fireplace. The kitchen offers ample cabinets and plenty of counterspace, and all appliances included. The oversized master suite boasts a large walk-in closet, while the laundry room is conveniently located on the upper level. Newer flooring throughout the downstairs and NEW Carpet upstairs! The back patio is perfect for relaxing or entertaining, with enjoyable views of the woods. CHECK out the AWESOME Attic Space too! Don't miss out on this move-in ready gem in a highly desirable area!
Zillow last checked: 8 hours ago
Listing updated: December 16, 2024 at 05:55am
Listed by:
Michelle Wyatt 260-341-9897,
Wyatt Group Realtors
Bought with:
Jacob C McAfee, RB19001092
CENTURY 21 Bradley Realty, Inc
Source: IRMLS,MLS#: 202436898
Facts & features
Interior
Bedrooms & bathrooms
- Bedrooms: 3
- Bathrooms: 3
- Full bathrooms: 2
- 1/2 bathrooms: 1
Bedroom 1
- Level: Upper
Bedroom 2
- Level: Upper
Dining room
- Level: Main
- Area: 156
- Dimensions: 13 x 12
Kitchen
- Level: Main
- Area: 156
- Dimensions: 13 x 12
Living room
- Level: Main
- Area: 360
- Dimensions: 24 x 15
Heating
- Natural Gas, Forced Air
Cooling
- Central Air
Appliances
- Included: Dishwasher, Microwave, Refrigerator, Washer, Dryer-Electric, Electric Range, Gas Water Heater
Features
- 1st Bdrm En Suite, Breakfast Bar, Built-in Desk, Tray Ceiling(s), Ceiling Fan(s), Walk-In Closet(s), Tub/Shower Combination
- Flooring: Carpet, Vinyl
- Has basement: No
- Attic: Pull Down Stairs,Storage
- Number of fireplaces: 1
- Fireplace features: Living Room, Gas Log
Interior area
- Total structure area: 1,624
- Total interior livable area: 1,624 sqft
- Finished area above ground: 1,624
- Finished area below ground: 0
Property
Parking
- Total spaces: 2
- Parking features: Attached, Concrete
- Attached garage spaces: 2
- Has uncovered spaces: Yes
Features
- Levels: Two
- Stories: 2
- Patio & porch: Patio, Porch Covered
- Fencing: Wood
Lot
- Size: 8,712 sqft
- Dimensions: 68X130
- Features: Level, City/Town/Suburb
Details
- Parcel number: 020232353006.000091
Construction
Type & style
- Home type: SingleFamily
- Architectural style: Traditional
- Property subtype: Single Family Residence
Materials
- Vinyl Siding
- Foundation: Slab
- Roof: Asphalt,Shingle
Condition
- New construction: No
- Year built: 1996
Utilities & green energy
- Sewer: City
- Water: City
Community & neighborhood
Community
- Community features: Sidewalks
Location
- Region: Fort Wayne
- Subdivision: Rapids of Keefer Creek
HOA & financial
HOA
- Has HOA: Yes
- HOA fee: $160 annually
Other
Other facts
- Listing terms: Cash,Conventional,FHA,VA Loan
Price history
| Date | Event | Price |
|---|---|---|
| 12/13/2024 | Sold | $270,000-1.8% |
Source: | ||
| 11/11/2024 | Pending sale | $275,000 |
Source: | ||
| 9/26/2024 | Listed for sale | $275,000+113.3% |
Source: | ||
| 12/21/2007 | Sold | $128,900-3.8% |
Source: | ||
| 2/14/2005 | Sold | $134,000 |
Source: | ||
Public tax history
| Year | Property taxes | Tax assessment |
|---|---|---|
| 2024 | $2,502 +11.4% | $266,800 +9.9% |
| 2023 | $2,246 +10.1% | $242,700 +11.9% |
| 2022 | $2,040 +5.4% | $216,900 +10.6% |
Find assessor info on the county website
Neighborhood: 46818
Nearby schools
GreatSchools rating
- 6/10Hickory Center Elementary SchoolGrades: PK-5Distance: 1.3 mi
- 6/10Carroll Middle SchoolGrades: 6-8Distance: 2 mi
- 9/10Carroll High SchoolGrades: PK,9-12Distance: 1.4 mi
Schools provided by the listing agent
- Elementary: Hickory Center
- Middle: Carroll
- High: Carroll
- District: Northwest Allen County
Source: IRMLS. This data may not be complete. We recommend contacting the local school district to confirm school assignments for this home.
Get pre-qualified for a loan
At Zillow Home Loans, we can pre-qualify you in as little as 5 minutes with no impact to your credit score.An equal housing lender. NMLS #10287.
Sell with ease on Zillow
Get a Zillow Showcase℠ listing at no additional cost and you could sell for —faster.
$274,900
2% more+$5,498
With Zillow Showcase(estimated)$280,398



