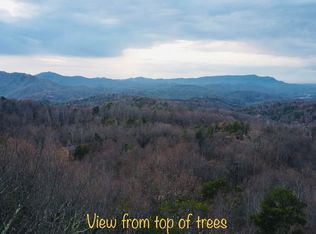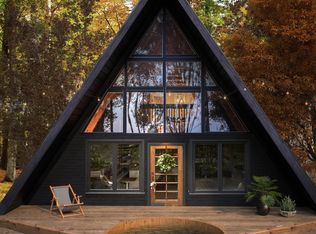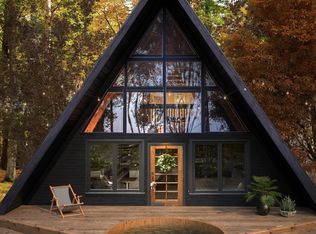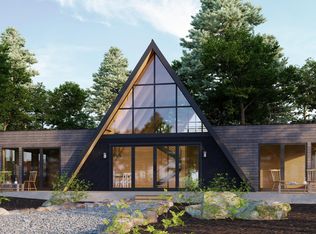Closed
$1,469,000
1915 Battle Top Rd, Sevierville, TN 37876
5beds
4,187sqft
Single Family Residence, Residential
Built in 2024
0.99 Acres Lot
$1,484,100 Zestimate®
$351/sqft
$6,633 Estimated rent
Home value
$1,484,100
$1.28M - $1.72M
$6,633/mo
Zestimate® history
Loading...
Owner options
Explore your selling options
What's special
VIEWS, VIEWS, VIEWS!!! BRAND NEW, TURNKEY, SPRINKLERS INSTALLED & FULLY FURNISHED CABIN IN THE HEART OF THE HIGHLY DESIRED & VISITED SMOKY MOUNTAINS. Walking in the door, you'll be in awe of the T&G ceilings, scissor trusses, floor to ceiling fireplace & windows & gorgeous, long-range, smoky mountain views. The main level features an open concept in the oversized living room, well-appointed & fully-stocked kitchen & dining room, a master suite w/ its' own fireplace & bath, and an office/laundry room. Upstairs you'll find a spacious master suite w/ its' own fireplace & stunning bathroom, two more bedrooms, full bathroom & a loft w/ the most stunning views from the sitting area. Downstairs you'll find a wet bar & open game area, an oversized movie room, workout area, kids play area, double twin over full built-in bunk area & a full bathroom. Out back, the cabin features two expansive decks w/ a hot tub, an irresistible fire pit table & Adirondack chairs great for relaxing & taking in the gorgeous Smoky Mountain views & downtown Pigeon Forge. This cabin is conveniently located between Pigeon Forge & Gatlinburg, so just a short drive to all of the local attractions.
Zillow last checked: 8 hours ago
Listing updated: May 01, 2025 at 11:08am
Listing Provided by:
Danielle Draper 865-256-2009,
Keller Williams Realty
Bought with:
Non Member Non Member
Non-Member Office
Source: RealTracs MLS as distributed by MLS GRID,MLS#: 2832645
Facts & features
Interior
Bedrooms & bathrooms
- Bedrooms: 5
- Bathrooms: 5
- Full bathrooms: 4
- 1/2 bathrooms: 1
Kitchen
- Features: Pantry
- Level: Pantry
Heating
- Electric, Heat Pump
Cooling
- Central Air, Ceiling Fan(s)
Appliances
- Included: Dishwasher, Dryer, Microwave, Refrigerator, Washer
- Laundry: Washer Hookup, Electric Dryer Hookup
Features
- Ceiling Fan(s), Primary Bedroom Main Floor
- Flooring: Laminate, Tile
- Basement: Finished
- Number of fireplaces: 3
- Fireplace features: Electric
Interior area
- Total structure area: 4,187
- Total interior livable area: 4,187 sqft
- Finished area above ground: 2,652
- Finished area below ground: 1,535
Property
Features
- Levels: Three Or More
- Patio & porch: Deck
- Has view: Yes
- View description: Mountain(s), City
Lot
- Size: 0.99 Acres
- Dimensions: 130M x 290M IRR
- Features: Private
Details
- Parcel number: 107O A 02200 000
- Special conditions: Standard
Construction
Type & style
- Home type: SingleFamily
- Architectural style: Traditional
- Property subtype: Single Family Residence, Residential
Materials
- Fiber Cement, Frame, Other
Condition
- New construction: Yes
- Year built: 2024
Community & neighborhood
Security
- Security features: Smoke Detector(s)
Location
- Region: Sevierville
- Subdivision: Sky Harbor
HOA & financial
HOA
- Has HOA: Yes
- HOA fee: $325 annually
Price history
| Date | Event | Price |
|---|---|---|
| 9/4/2024 | Sold | $1,469,000-3.7%$351/sqft |
Source: | ||
| 8/19/2024 | Pending sale | $1,525,000$364/sqft |
Source: | ||
| 8/8/2024 | Price change | $1,525,000-1.6%$364/sqft |
Source: | ||
| 7/23/2024 | Price change | $1,550,000-3.1%$370/sqft |
Source: | ||
| 7/12/2024 | Price change | $1,599,000-5.9%$382/sqft |
Source: | ||
Public tax history
| Year | Property taxes | Tax assessment |
|---|---|---|
| 2024 | $2,946 +2242.1% | $199,080 +2242.1% |
| 2023 | $126 | $8,500 |
| 2022 | $126 | $8,500 |
Find assessor info on the county website
Neighborhood: 37876
Nearby schools
GreatSchools rating
- 7/10Pi Beta Phi Elementary SchoolGrades: PK-6Distance: 3.1 mi
- 4/10Pigeon Forge Middle SchoolGrades: 7-9Distance: 6.7 mi
- 8/10Gatlinburg Pittman High SchoolGrades: 10-12Distance: 2.4 mi

Get pre-qualified for a loan
At Zillow Home Loans, we can pre-qualify you in as little as 5 minutes with no impact to your credit score.An equal housing lender. NMLS #10287.



