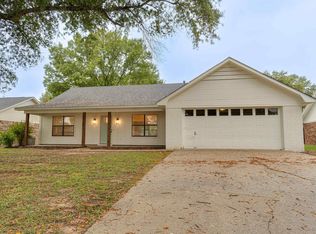Closed
$348,000
1915 Arrowhead Ln, Conway, AR 72032
3beds
2,587sqft
Single Family Residence
Built in 1990
0.27 Acres Lot
$352,300 Zestimate®
$135/sqft
$1,914 Estimated rent
Home value
$352,300
$307,000 - $405,000
$1,914/mo
Zestimate® history
Loading...
Owner options
Explore your selling options
What's special
Welcome home! With an incredible assumable interest rate of 2.75% and located on a spacious corner lot in a well-established neighborhood, this home boasts three bedrooms and two bathrooms, and a 667 sq ft bonus/game room with a half bath—perfect for game-day entertainment or relaxation. The kitchen features a large island with a butcher block top and comes fully equipped with all appliances, including the refrigerator. Just off the kitchen, you’ll find a generous walk-in pantry. All the bedrooms are equipped with walk-in closets, and many of the light fixtures throughout the home include motion sensors for added convenience. Recent updates include a new 5-ton HVAC unit installed in 2023 and a newly replaced water heater, giving you peace of mind. Plus, the sellers are including the washer and dryer in the sale! Outdoors, enjoy a covered porch that spans the length of the home, as well as a covered patio/deck in the back, complete with a privacy fence for a relaxed, private setting. Additional amenities include a bonus detached 493 sq ft 2-car garage and a separate 280 sq ft storage building. All of this is ideally located close to shopping and dining! Schedule a showing today!
Zillow last checked: 8 hours ago
Listing updated: June 19, 2025 at 10:32am
Listed by:
Brandon L Bruning 479-857-5994,
RE/MAX Elite,
Amanda J Mitchell 501-231-0732,
RE/MAX Elite Conway Branch
Bought with:
Brandon L Bruning, AR
RE/MAX Elite
Source: CARMLS,MLS#: 25009605
Facts & features
Interior
Bedrooms & bathrooms
- Bedrooms: 3
- Bathrooms: 3
- Full bathrooms: 2
- 1/2 bathrooms: 1
Dining room
- Features: Separate Dining Room
Heating
- Natural Gas
Cooling
- Electric
Appliances
- Included: Electric Range, Dishwasher, Refrigerator
- Laundry: Laundry Room
Features
- Pantry, Primary Bedroom/Main Lv, 3 Bedrooms Same Level
- Flooring: Laminate
- Has fireplace: Yes
- Fireplace features: Woodburning-Site-Built
Interior area
- Total structure area: 2,587
- Total interior livable area: 2,587 sqft
Property
Parking
- Total spaces: 4
- Parking features: Garage, Two Car, Four Car or More
- Has garage: Yes
Features
- Levels: One
- Stories: 1
Lot
- Size: 0.27 Acres
- Dimensions: 129 x 86 x 137 x 90
- Features: Level, Corner Lot, Subdivided
Details
- Parcel number: 71207193006
Construction
Type & style
- Home type: SingleFamily
- Architectural style: Traditional
- Property subtype: Single Family Residence
Materials
- Brick
- Foundation: Slab
- Roof: Metal
Condition
- New construction: No
- Year built: 1990
Utilities & green energy
- Electric: Elec-Municipal (+Entergy)
- Gas: Gas-Natural
- Sewer: Public Sewer
- Water: Public
- Utilities for property: Natural Gas Connected
Community & neighborhood
Location
- Region: Conway
- Subdivision: INDIAN MEADOWS
HOA & financial
HOA
- Has HOA: No
Other
Other facts
- Road surface type: Paved
Price history
| Date | Event | Price |
|---|---|---|
| 6/17/2025 | Sold | $348,000+9.6%$135/sqft |
Source: | ||
| 6/13/2025 | Contingent | $317,500$123/sqft |
Source: | ||
| 3/20/2025 | Price change | $317,500-0.8%$123/sqft |
Source: | ||
| 3/7/2025 | Price change | $320,000-1.4%$124/sqft |
Source: | ||
| 2/13/2025 | Price change | $324,500-0.2%$125/sqft |
Source: | ||
Public tax history
| Year | Property taxes | Tax assessment |
|---|---|---|
| 2024 | $1,846 +2% | $46,370 +5% |
| 2023 | $1,810 +2.7% | $44,160 +4.5% |
| 2022 | $1,762 +5.8% | $42,240 +4.8% |
Find assessor info on the county website
Neighborhood: 72032
Nearby schools
GreatSchools rating
- 6/10Florence Mattison Elementary SchoolGrades: K-4Distance: 0.4 mi
- 7/10Bob Courtway Middle SchoolGrades: 5-7Distance: 1.1 mi
- 7/10Conway High WestGrades: 10-12Distance: 3.4 mi

Get pre-qualified for a loan
At Zillow Home Loans, we can pre-qualify you in as little as 5 minutes with no impact to your credit score.An equal housing lender. NMLS #10287.
Sell for more on Zillow
Get a free Zillow Showcase℠ listing and you could sell for .
$352,300
2% more+ $7,046
With Zillow Showcase(estimated)
$359,346