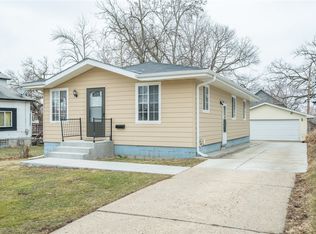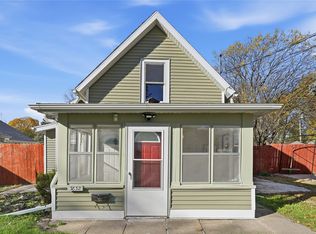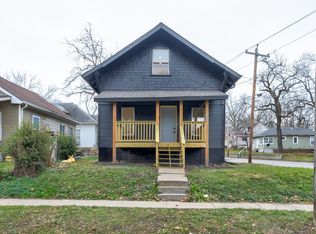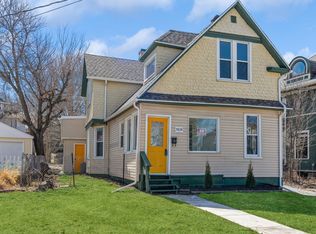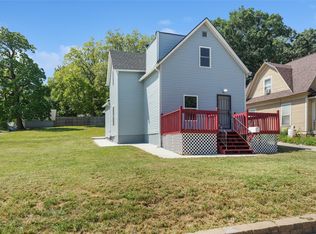Updated, Inviting, and Ready for You
Welcome to this charming two-story in the heart of River Bend—where historic charm meets thoughtful updates, just minutes from downtown Des Moines.
Step inside to find LVP flooring throughout the main level, a bright living space that flows into the dining room, and a kitchen that blends style and function with butcher block counters, white cabinets, and stainless steel appliances. A half bath adds convenience, and a back deck invites you to unwind outdoors.
Upstairs offers new carpet, three spacious bedrooms, an updated full bath, and rare second-floor laundry—making everyday living easy.
With vinyl siding, fresh paint, and a low-maintenance layout, this home is move-in ready. A gravel driveway and street parking offer flexibility without the upkeep of a large lot.
Whether you’re buying your first home or looking for a smart, well-located option near the city, this home is an easy “yes.”
Come see it and start your next chapter in a neighborhood full of pride and possibility.
For sale
$185,000
1915 8th St, Des Moines, IA 50314
3beds
1,284sqft
Est.:
Single Family Residence
Built in 1894
6,621.12 Square Feet Lot
$-- Zestimate®
$144/sqft
$-- HOA
What's special
Street parkingLow-maintenance layoutRare second-floor laundryFresh paintBright living spaceSpacious bedroomsNew carpet
- 110 days |
- 283 |
- 27 |
Zillow last checked: 8 hours ago
Listing updated: September 03, 2025 at 10:32am
Listed by:
Rocio Hermosillo (515)657-0766,
EXP Realty, LLC
Source: DMMLS,MLS#: 716193 Originating MLS: Des Moines Area Association of REALTORS
Originating MLS: Des Moines Area Association of REALTORS
Tour with a local agent
Facts & features
Interior
Bedrooms & bathrooms
- Bedrooms: 3
- Bathrooms: 2
- Full bathrooms: 1
- 1/2 bathrooms: 1
Heating
- Forced Air, Gas, Natural Gas
Cooling
- Central Air
Appliances
- Included: Microwave, Refrigerator, Stove
Features
- Separate/Formal Dining Room
- Flooring: Carpet
- Basement: Unfinished
Interior area
- Total structure area: 1,284
- Total interior livable area: 1,284 sqft
Property
Features
- Levels: Two
- Stories: 2
- Exterior features: Fully Fenced
- Fencing: Chain Link,Full
Lot
- Size: 6,621.12 Square Feet
- Dimensions: 50 x 132
Details
- Parcel number: 08005488000000
- Zoning: N5
Construction
Type & style
- Home type: SingleFamily
- Architectural style: Two Story
- Property subtype: Single Family Residence
Materials
- Vinyl Siding
- Foundation: Block, Brick/Mortar
- Roof: Asphalt,Shingle
Condition
- Year built: 1894
Utilities & green energy
- Sewer: Public Sewer
- Water: Public
Community & HOA
Community
- Features: Sidewalks
- Security: Smoke Detector(s)
HOA
- Has HOA: No
Location
- Region: Des Moines
Financial & listing details
- Price per square foot: $144/sqft
- Tax assessed value: $112,500
- Annual tax amount: $2,213
- Date on market: 4/22/2025
- Cumulative days on market: 179 days
- Listing terms: Cash,Conventional,FHA,VA Loan
- Road surface type: Concrete
Estimated market value
Not available
Estimated sales range
Not available
Not available
Price history
Price history
| Date | Event | Price |
|---|---|---|
| 8/28/2025 | Listed for sale | $185,000$144/sqft |
Source: | ||
| 8/21/2025 | Listing removed | $185,000$144/sqft |
Source: | ||
| 5/29/2025 | Price change | $185,000-5.1%$144/sqft |
Source: | ||
| 4/22/2025 | Listed for sale | $194,900+874.5%$152/sqft |
Source: | ||
| 11/3/2020 | Sold | $20,000$16/sqft |
Source: Public Record Report a problem | ||
Public tax history
Public tax history
| Year | Property taxes | Tax assessment |
|---|---|---|
| 2024 | $2,214 +2.9% | $112,500 |
| 2023 | $2,152 +66.3% | $112,500 +23.2% |
| 2022 | $1,294 +7.7% | $91,300 +65.1% |
Find assessor info on the county website
BuyAbility℠ payment
Est. payment
$1,030/mo
Principal & interest
$717
Property taxes
$248
Home insurance
$65
Climate risks
Neighborhood: River Bend
Nearby schools
GreatSchools rating
- 5/10Moulton Elementary SchoolGrades: PK-5Distance: 0.3 mi
- 1/10Harding Middle SchoolGrades: 6-8Distance: 1.2 mi
- 2/10North High SchoolGrades: 9-12Distance: 0.5 mi
Schools provided by the listing agent
- District: Des Moines Independent
Source: DMMLS. This data may not be complete. We recommend contacting the local school district to confirm school assignments for this home.
- Loading
- Loading
