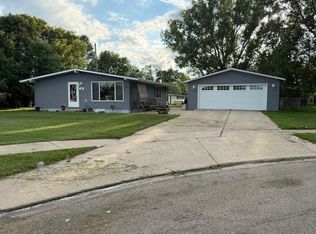Great ranch-style home in a Great neighborhood. Located across the street from Perkett Elementary School, close to shopping, walking path, golf course, bark park and more. Completely remodeled in 2011/2012 including new windows, shingles, and siding. Main floor features open concept living room with large windows, kitchen with a huge breakfast bar area that fits 6 bar stools, master bedroom with 1/2 bathroom and walk-in closet, large 2nd bedroom with walk-in closet and full bathroom. Lower level has family room with bar area and egress window with great light, large refrigerator (included), 2 egress bedrooms, office area that could be a 5th bedroom, laundry room (front loading washer and dryer included), 3/4 bathroom with tiled shower and nice pantry area for all your extra kitchen stuff. You will love the covered front porch/deck, large back deck, shed, and finished 2 car garage. Do not miss out on this fabulous home that is move in ready--this one will go fast. The light is great in this home with lots of sunshine to brighten up your day. The yard is partially fence and would be easy to make it fully enclosed.
This property is off market, which means it's not currently listed for sale or rent on Zillow. This may be different from what's available on other websites or public sources.


