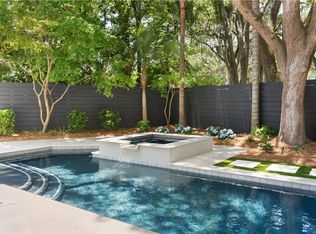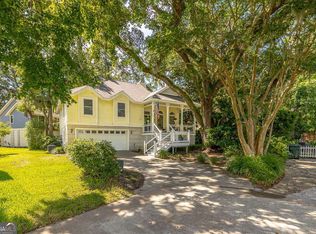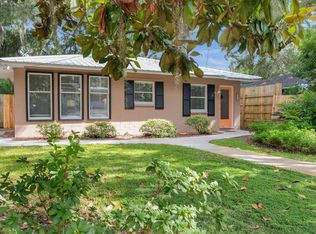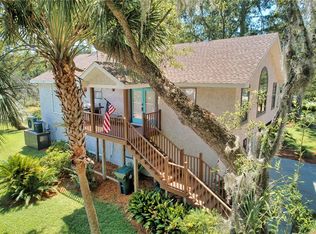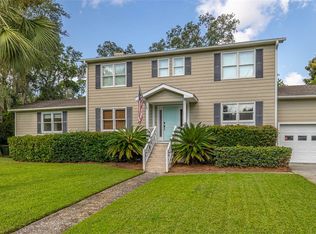BIG PRICE REDUCTION- PRICED $108,000 BELOW RECENT APPRAISAL. GREAT INVESTMENT POTENTIAL! Charming Mid-South St. Simons Island cottage! Whether you're looking for a full-time residence or a desirable vacation rental, this delightful 3-4 bedroom, 1.5-bath home offers endless possibilities. Situated on a beautiful corner lot under a breathtaking canopy of live oaks, this home is in a NO-FLOOD zone and has no HOA or rental restrictions. Recent updates include a new refrigerator, a new HVAC system (July 2024), LVP flooring in most rooms and updated electrical within the last three years. The climate-controlled workshop/mancave is wired for cable and includes an attached carport-perfect for storing your car or boat. Enjoy outdoor living on the spacious deck with a hot tub, ideal for entertaining. Plus, you're just minutes from shopping, dining, and an easy bike ride to the beach. Don't miss this rare opportunity-schedule a showing today! We have had estimates from a contractor to expand and/or add bathrooms.
Active
Price cut: $20K (10/21)
$699,000
1915 2nd Ave, Saint Simons Island, GA 31522
4beds
1,647sqft
Est.:
Single Family Residence
Built in 1974
7,405.2 Square Feet Lot
$683,200 Zestimate®
$424/sqft
$-- HOA
What's special
Attached carportNew refrigerator
- 261 days |
- 503 |
- 17 |
Zillow last checked: 8 hours ago
Listing updated: November 21, 2025 at 04:39pm
Listed by:
Debbie Doliveira 912-242-2260,
BHHS Hodnett Cooper Real Estate
Source: GAMLS,MLS#: 10489467
Tour with a local agent
Facts & features
Interior
Bedrooms & bathrooms
- Bedrooms: 4
- Bathrooms: 2
- Full bathrooms: 1
- 1/2 bathrooms: 1
- Main level bathrooms: 1
- Main level bedrooms: 4
Rooms
- Room types: Den, Family Room, Foyer
Heating
- Central, Electric, Heat Pump
Cooling
- Ceiling Fan(s), Central Air, Electric, Heat Pump
Appliances
- Included: Dishwasher, Disposal, Dryer, Electric Water Heater, Microwave, Oven/Range (Combo), Refrigerator, Stainless Steel Appliance(s), Washer
- Laundry: In Kitchen, Laundry Closet
Features
- Split Foyer
- Flooring: Carpet, Tile, Vinyl
- Windows: Double Pane Windows, Skylight(s), Window Treatments
- Basement: None
- Attic: Pull Down Stairs
- Has fireplace: No
Interior area
- Total structure area: 1,647
- Total interior livable area: 1,647 sqft
- Finished area above ground: 1,647
- Finished area below ground: 0
Video & virtual tour
Property
Parking
- Parking features: None
Features
- Levels: One
- Stories: 1
- Patio & porch: Deck
- Has private pool: Yes
- Pool features: Pool/Spa Combo
- Fencing: Fenced,Wood
Lot
- Size: 7,405.2 Square Feet
- Features: Corner Lot, Level
Details
- Additional structures: Other, Outbuilding, Shed(s), Workshop
- Parcel number: 0402728
Construction
Type & style
- Home type: SingleFamily
- Architectural style: Ranch
- Property subtype: Single Family Residence
Materials
- Concrete
- Foundation: Slab
- Roof: Metal
Condition
- Resale
- New construction: No
- Year built: 1974
Utilities & green energy
- Sewer: Public Sewer
- Water: Public
- Utilities for property: Cable Available, Electricity Available, High Speed Internet, Natural Gas Available, Phone Available, Sewer Connected, Underground Utilities, Water Available
Green energy
- Energy efficient items: Insulation
Community & HOA
Community
- Features: None
- Security: Smoke Detector(s)
- Subdivision: St Simons Heights
HOA
- Has HOA: No
- Services included: None
Location
- Region: Saint Simons Island
Financial & listing details
- Price per square foot: $424/sqft
- Tax assessed value: $459,000
- Annual tax amount: $1,928
- Date on market: 3/25/2025
- Cumulative days on market: 260 days
- Listing agreement: Exclusive Right To Sell
- Electric utility on property: Yes
Estimated market value
$683,200
$649,000 - $717,000
$3,950/mo
Price history
Price history
| Date | Event | Price |
|---|---|---|
| 10/21/2025 | Price change | $699,000-2.8%$424/sqft |
Source: GIAOR #1652787 Report a problem | ||
| 9/1/2025 | Price change | $719,000-4.1%$437/sqft |
Source: GIAOR #1652787 Report a problem | ||
| 7/21/2025 | Price change | $749,900-3.2%$455/sqft |
Source: GIAOR #1652787 Report a problem | ||
| 5/20/2025 | Price change | $775,000-2.5%$471/sqft |
Source: GIAOR #1652787 Report a problem | ||
| 3/28/2025 | Listed for sale | $795,000+44.6%$483/sqft |
Source: GIAOR #1652787 Report a problem | ||
Public tax history
Public tax history
| Year | Property taxes | Tax assessment |
|---|---|---|
| 2024 | $1,890 +22.4% | $183,600 |
| 2023 | $1,545 -21.4% | $183,600 +15.2% |
| 2022 | $1,965 -2.8% | $159,320 +59.8% |
Find assessor info on the county website
BuyAbility℠ payment
Est. payment
$3,950/mo
Principal & interest
$3385
Property taxes
$320
Home insurance
$245
Climate risks
Neighborhood: 31522
Nearby schools
GreatSchools rating
- 7/10St. Simons Elementary SchoolGrades: PK-5Distance: 1.6 mi
- 7/10Glynn Middle SchoolGrades: 6-8Distance: 5.9 mi
- 9/10Glynn AcademyGrades: 9-12Distance: 6.3 mi
Schools provided by the listing agent
- Elementary: St Simons
- Middle: Glynn
- High: Glynn Academy
Source: GAMLS. This data may not be complete. We recommend contacting the local school district to confirm school assignments for this home.
- Loading
- Loading
