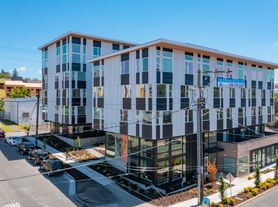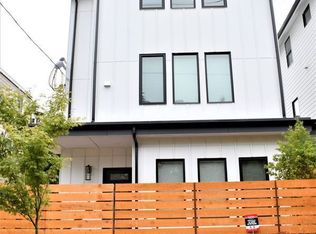Located just minutes from downtown with quick access to I-90 and nearby bus routes, this home is perfectly situated for commuters. It's also within walking distance to the upcoming Judkins Park light rail station and just a short drive to First Hill's major hospitals and medical centers.
Enjoy stylish city living in this fully furnished modern townhome, designed with comfort and convenience in mind. The open-concept layout features a sleek kitchen and a spacious living area perfect for relaxing or entertaining.
You'll love the heated entry floors, soaring ceilings, and oversized windows that fill the space with natural light. Unwind on your private rooftop deck with sweeping views an ideal spot for morning coffee or evening downtime.
Highlights:
- Fully furnished move-in ready
- Bright, open layout with contemporary finishes
- Heated entry floors & private rooftop deck
- Tall ceilings and abundant natural light
- Easy access to downtown & I-90
- Walking distance to the future Judkins Park light rail station
- Close to First Hill hospitals and medical facilities
- Plenty of free street parking
This is your chance to live in a modern, low-maintenance home in a prime, central location. Reach out to schedule a tour today!
Lease Length: 12 months minimum
Security Deposit: $3200 due at signing
Utilities: Tenant responsible for electricity, water, gas, garbage, and internet (if desired)
Pets: Allowed with approval and $500 pet deposit
Smoking: No smoking of any kind inside the home
Occupancy: Maximum of 2 residents
Maintenance: Tenant responsible for keeping the property clean and reporting maintenance issues promptly
Renters Insurance: Required before move-in
Townhouse for rent
Accepts Zillow applications
$2,950/mo
1915 25th Ave S UNIT C, Seattle, WA 98144
2beds
1,340sqft
Price may not include required fees and charges.
Townhouse
Available now
Cats, dogs OK
-- A/C
In unit laundry
Off street parking
Wall furnace
What's special
Contemporary finishesSleek kitchenSweeping viewsTall ceilingsAbundant natural lightHeated entry floorsPrivate rooftop deck
- 8 days |
- -- |
- -- |
Travel times
Facts & features
Interior
Bedrooms & bathrooms
- Bedrooms: 2
- Bathrooms: 2
- Full bathrooms: 2
Heating
- Wall Furnace
Appliances
- Included: Dishwasher, Dryer, Freezer, Microwave, Oven, Refrigerator, Washer
- Laundry: In Unit
Features
- Flooring: Carpet, Hardwood, Tile
- Furnished: Yes
Interior area
- Total interior livable area: 1,340 sqft
Property
Parking
- Parking features: Off Street
- Details: Contact manager
Features
- Exterior features: Electricity not included in rent, Garbage not included in rent, Gas not included in rent, Heated floors (Downstairs), Heating system: Wall, Internet not included in rent, Water not included in rent
Construction
Type & style
- Home type: Townhouse
- Property subtype: Townhouse
Building
Management
- Pets allowed: Yes
Community & HOA
Location
- Region: Seattle
Financial & listing details
- Lease term: 1 Year
Price history
| Date | Event | Price |
|---|---|---|
| 10/23/2025 | Listed for rent | $2,950$2/sqft |
Source: Zillow Rentals | ||
| 8/22/2022 | Sold | $575,000-4%$429/sqft |
Source: | ||
| 8/7/2022 | Pending sale | $599,000$447/sqft |
Source: | ||
| 7/6/2022 | Price change | $599,000-7.1%$447/sqft |
Source: | ||
| 6/17/2022 | Listed for sale | $645,000+54.7%$481/sqft |
Source: | ||

