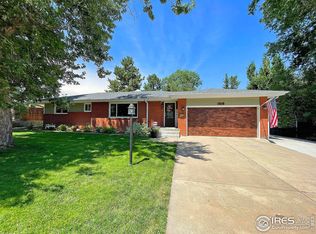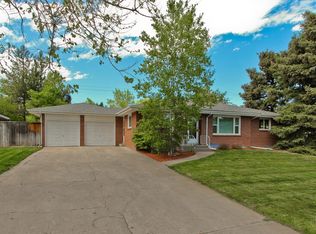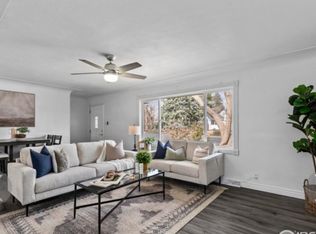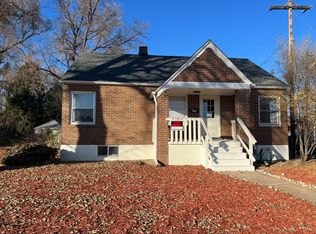Sold for $447,100
$447,100
1915 20th St Rd, Greeley, CO 80631
4beds
2,108sqft
Residential-Detached, Residential
Built in 1957
0.27 Acres Lot
$448,600 Zestimate®
$212/sqft
$2,464 Estimated rent
Home value
$448,600
$426,000 - $476,000
$2,464/mo
Zestimate® history
Loading...
Owner options
Explore your selling options
What's special
This beautifully maintained 4-bedroom, 3-bath ranch-style home offers the perfect blend of comfort and functionality. Enter to discover spacious living areas filled with natural light. Set on a beautifully landscaped lot surrounded by mature trees, this property is a gardener's paradise. The expansive yard invites you to create your own outdoor retreat, whether it's a vibrant flower garden or a serene vegetable patch. Enjoy the convenience of a heated studio in the backyard, perfect for hobbies, art projects, or a peaceful workspace. Plus, the detached 2-car heated garage provides additional storage and protection for your vehicles.
Zillow last checked: 8 hours ago
Listing updated: April 28, 2025 at 09:13am
Listed by:
Haden Baumeister 970-330-7700,
Sears Real Estate
Bought with:
Crystal Scolaro
Sears Real Estate
Source: IRES,MLS#: 1030790
Facts & features
Interior
Bedrooms & bathrooms
- Bedrooms: 4
- Bathrooms: 3
- Full bathrooms: 1
- 3/4 bathrooms: 1
- 1/2 bathrooms: 1
- Main level bedrooms: 2
Primary bedroom
- Area: 168
- Dimensions: 14 x 12
Bedroom 2
- Area: 96
- Dimensions: 12 x 8
Bedroom 3
- Area: 99
- Dimensions: 11 x 9
Bedroom 4
- Area: 150
- Dimensions: 15 x 10
Dining room
- Area: 96
- Dimensions: 12 x 8
Kitchen
- Area: 160
- Dimensions: 20 x 8
Living room
- Area: 168
- Dimensions: 14 x 12
Heating
- Forced Air
Appliances
- Included: Electric Range/Oven, Self Cleaning Oven, Dishwasher, Refrigerator, Washer, Dryer, Microwave, Disposal
- Laundry: Washer/Dryer Hookups, Main Level
Features
- Eat-in Kitchen, Pantry, Walk-In Closet(s), Two Primary Suites, Walk-in Closet
- Flooring: Wood, Wood Floors, Carpet
- Windows: Window Coverings, Bay Window(s), Skylight(s), Bay or Bow Window, Skylights
- Basement: Partial,Partially Finished,Radon Unknown
- Has fireplace: Yes
- Fireplace features: Gas, Gas Log
Interior area
- Total structure area: 2,108
- Total interior livable area: 2,108 sqft
- Finished area above ground: 1,264
- Finished area below ground: 844
Property
Parking
- Total spaces: 2
- Parking features: Heated Garage, Oversized
- Garage spaces: 2
- Details: Garage Type: Detached
Accessibility
- Accessibility features: Level Lot, Level Drive, Main Floor Bath, Accessible Bedroom, Main Level Laundry
Features
- Stories: 1
- Patio & porch: Deck
- Exterior features: Hot Tub Included
- Spa features: Heated
- Fencing: Fenced,Wood
- Has view: Yes
- View description: City
Lot
- Size: 0.27 Acres
- Features: Gutters, Lawn Sprinkler System, Mineral Rights Excluded, Level, Within City Limits
Details
- Additional structures: Storage, Outbuilding
- Parcel number: 096118203004
- Zoning: RL
- Special conditions: Private Owner
Construction
Type & style
- Home type: SingleFamily
- Architectural style: Cottage/Bung,Ranch
- Property subtype: Residential-Detached, Residential
Materials
- Wood/Frame, Brick, Composition Siding
- Roof: Composition
Condition
- Not New, Previously Owned
- New construction: No
- Year built: 1957
Utilities & green energy
- Electric: Electric, Xcel
- Gas: Natural Gas, Atmos
- Sewer: City Sewer
- Water: City Water, City
- Utilities for property: Natural Gas Available, Electricity Available, Trash: Mountain
Green energy
- Energy efficient items: Southern Exposure
- Energy generation: Solar PV Owned
Community & neighborhood
Security
- Security features: Fire Alarm
Location
- Region: Greeley
- Subdivision: Andersons Glenmere Add
Other
Other facts
- Listing terms: Cash,Conventional,FHA,VA Loan
- Road surface type: Paved, Asphalt
Price history
| Date | Event | Price |
|---|---|---|
| 4/25/2025 | Sold | $447,100+2.8%$212/sqft |
Source: | ||
| 4/12/2025 | Pending sale | $435,000$206/sqft |
Source: | ||
| 4/10/2025 | Listed for sale | $435,000+92.5%$206/sqft |
Source: | ||
| 7/21/2006 | Sold | $226,000+15.6%$107/sqft |
Source: Public Record Report a problem | ||
| 6/15/2004 | Sold | $195,500$93/sqft |
Source: Public Record Report a problem | ||
Public tax history
| Year | Property taxes | Tax assessment |
|---|---|---|
| 2025 | $1,376 -25.8% | $25,000 -6.1% |
| 2024 | $1,854 +1.9% | $26,610 -0.9% |
| 2023 | $1,820 -3% | $26,860 +28.7% |
Find assessor info on the county website
Neighborhood: 80631
Nearby schools
GreatSchools rating
- 4/10Jackson Elementary SchoolGrades: K-5Distance: 0.7 mi
- 6/10Brentwood Middle SchoolGrades: 6-8Distance: 0.9 mi
- 5/10Greeley Central High SchoolGrades: 9-12Distance: 0.8 mi
Schools provided by the listing agent
- Elementary: Jackson
- Middle: Brentwood
- High: Greeley Central
Source: IRES. This data may not be complete. We recommend contacting the local school district to confirm school assignments for this home.
Get a cash offer in 3 minutes
Find out how much your home could sell for in as little as 3 minutes with a no-obligation cash offer.
Estimated market value
$448,600



