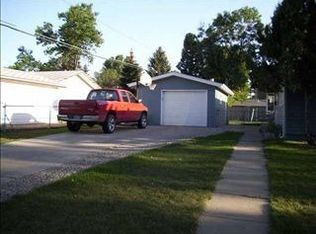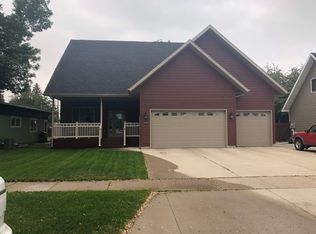WELCOME HOME!! This 2 story house with tons of curb appeal is located on a quiet street in SW Minot. Immediately upon entering you cannot help but appreciate the intelligent design from layout to finishes. The open floor plan of the main floor is anchored with light hardwood floors and accented with tons of natural light to make this the perfect place after a long day at work. The chef's kitchen features a walk-in pantry and upgraded dark gray GE appliances including a gas stove. The master suite is generously sized and features a 3/4 bath and custom built-ins in the closet. For your convenience, the laundry room is located just off the master. There is an additional office/study on the main floor that could easily be used as an additional bedroom. The second story delivers 3 generously sized bedrooms, a full bathroom and reading nook! If that isn't enough space, enjoy the newly finished basement featuring a HUGE family room with wet bar wired with 240V, full bath, and 5th bedroom. The home is full of surprises, including the 2 stall garage that has a second story loft. Perfect for additional and easily accessible storage space, or finish off for an extra bonus room for any number of uses. The outside features a stunning covered porch, fully fenced backyard, maintenance-free deck, shed and parking pad. There is not much more you could ask for in a home.
This property is off market, which means it's not currently listed for sale or rent on Zillow. This may be different from what's available on other websites or public sources.


