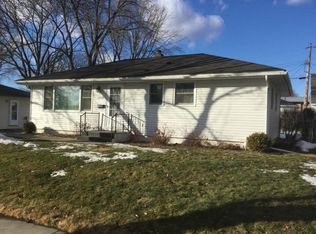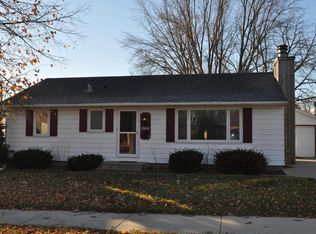Closed
$270,000
1915 18th St NW, Rochester, MN 55901
4beds
2,000sqft
Single Family Residence
Built in 1959
6,534 Square Feet Lot
$283,000 Zestimate®
$135/sqft
$2,083 Estimated rent
Home value
$283,000
$269,000 - $297,000
$2,083/mo
Zestimate® history
Loading...
Owner options
Explore your selling options
What's special
You’ll love the updates in this adorable 4 bedroom, 2 bathroom home that has been thoughtfully remodeled. This home boasts a remodeled kitchen with new cabinets, trendy butcher block countertops, stylish wall planks, plus new laminate flooring. Original hardwood flooring can be found throughout the main floor in the living room and dining room. Bathrooms feature new flooring, new fixtures, and vanities. Updates include many new windows, new light fixtures, updated electrical service and outlets, updated plumbing in the kitchen and baths, newer roof, new baseboard trim, and fresh paint throughout! Soft, plush carpet installed in bedrooms and the entire lower level. New basement waterproofing system recently installed with transferable warranty. Beautiful, private backyard is partially fenced with plenty of shade from mature trees. All of this plus 12-month home warranty is included! Did I mention the word NEW? Fantastic location and close to Hwy 52.
Zillow last checked: 8 hours ago
Listing updated: May 06, 2025 at 02:33am
Listed by:
EXIT Realty Refined
Bought with:
Diane Thiemann
Coldwell Banker River Valley,
Source: NorthstarMLS as distributed by MLS GRID,MLS#: 6350988
Facts & features
Interior
Bedrooms & bathrooms
- Bedrooms: 4
- Bathrooms: 2
- Full bathrooms: 1
- 3/4 bathrooms: 1
Bedroom 1
- Level: Main
Bedroom 2
- Level: Main
Bedroom 3
- Level: Lower
Bedroom 4
- Level: Lower
Bathroom
- Level: Main
Bathroom
- Level: Lower
Dining room
- Level: Main
Family room
- Level: Lower
Kitchen
- Level: Main
Living room
- Level: Main
Storage
- Level: Lower
Heating
- Forced Air
Cooling
- Central Air
Appliances
- Included: Dishwasher, Dryer, Gas Water Heater, Microwave, Range, Refrigerator, Stainless Steel Appliance(s), Washer
Features
- Basement: Block,Drainage System,Egress Window(s),Finished,Full,Storage Space,Sump Pump
- Has fireplace: No
Interior area
- Total structure area: 2,000
- Total interior livable area: 2,000 sqft
- Finished area above ground: 1,040
- Finished area below ground: 795
Property
Parking
- Total spaces: 1
- Parking features: Detached, Concrete
- Garage spaces: 1
Accessibility
- Accessibility features: None
Features
- Levels: One
- Stories: 1
- Fencing: Chain Link,Partial
Lot
- Size: 6,534 sqft
- Dimensions: 70 x 100
- Features: Near Public Transit, Wooded
Details
- Foundation area: 1040
- Parcel number: 742731022395
- Zoning description: Residential-Single Family
Construction
Type & style
- Home type: SingleFamily
- Property subtype: Single Family Residence
Materials
- Brick/Stone, Stucco, Vinyl Siding, Frame
- Roof: Age 8 Years or Less,Asphalt
Condition
- Age of Property: 66
- New construction: No
- Year built: 1959
Utilities & green energy
- Electric: 150 Amp Service
- Gas: Natural Gas
- Sewer: City Sewer/Connected
- Water: City Water/Connected
Community & neighborhood
Location
- Region: Rochester
- Subdivision: Sunset Terrace 2nd Add
HOA & financial
HOA
- Has HOA: No
Other
Other facts
- Road surface type: Paved
Price history
| Date | Event | Price |
|---|---|---|
| 5/11/2023 | Sold | $270,000+3.9%$135/sqft |
Source: | ||
| 4/15/2023 | Pending sale | $259,900$130/sqft |
Source: | ||
| 4/13/2023 | Listed for sale | $259,900+116.6%$130/sqft |
Source: | ||
| 2/16/2023 | Sold | $120,000$60/sqft |
Source: Public Record Report a problem | ||
Public tax history
| Year | Property taxes | Tax assessment |
|---|---|---|
| 2025 | $3,210 +24% | $231,000 +0.6% |
| 2024 | $2,588 | $229,600 +13.1% |
| 2023 | -- | $203,000 +0.5% |
Find assessor info on the county website
Neighborhood: 55901
Nearby schools
GreatSchools rating
- 5/10Sunset Terrace Elementary SchoolGrades: PK-5Distance: 0.1 mi
- 5/10John Marshall Senior High SchoolGrades: 8-12Distance: 0.7 mi
- 5/10John Adams Middle SchoolGrades: 6-8Distance: 1.1 mi
Schools provided by the listing agent
- Elementary: Sunset Terrace
- Middle: John Adams
- High: John Marshall
Source: NorthstarMLS as distributed by MLS GRID. This data may not be complete. We recommend contacting the local school district to confirm school assignments for this home.
Get a cash offer in 3 minutes
Find out how much your home could sell for in as little as 3 minutes with a no-obligation cash offer.
Estimated market value$283,000
Get a cash offer in 3 minutes
Find out how much your home could sell for in as little as 3 minutes with a no-obligation cash offer.
Estimated market value
$283,000

