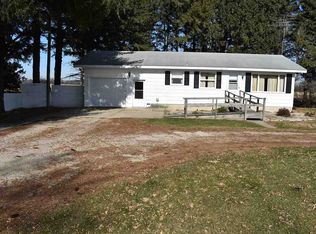Sold for $233,000 on 10/25/24
$233,000
1915 110th St, Rudd, IA 50471
3beds
1,604sqft
Acres
Built in 1973
6 Acres Lot
$-- Zestimate®
$145/sqft
$1,120 Estimated rent
Home value
Not available
Estimated sales range
Not available
$1,120/mo
Zestimate® history
Loading...
Owner options
Explore your selling options
What's special
Come take a look at this Acreage located south of Osage with a ranch style home, usable outbuildings and 6 acres! This ranch style home has had many updates on the main floor which features an open concept floor plan, three bedrooms and 1 1/2 bathrooms (1/2 bath still under renovation). The lower level is spacious with some partial finish, laundry area and possibilities for additional bedrooms or family room. The attached 20 x 44 garage has plenty of room for your vehicles and toys Outside boast various outbuildings for storage or livestock, spacious yard and some land that is currently being farmed but could also be a pasture area. Electrical from the house to pole was recently updated and buried along with being set up and ready for a generator.
Zillow last checked: 8 hours ago
Listing updated: October 26, 2024 at 04:03am
Listed by:
Robert D Muller 641-832-8570,
Main Realty
Bought with:
Lori L Stewart, B56877
Stewart Realty Company
Source: Northeast Iowa Regional BOR,MLS#: 20243596
Facts & features
Interior
Bedrooms & bathrooms
- Bedrooms: 3
- Bathrooms: 2
- Full bathrooms: 1
- 1/2 bathrooms: 1
Primary bedroom
- Level: Main
- Area: 138 Square Feet
- Dimensions: 11'6x12
Other
- Level: Upper
Other
- Level: Main
Other
- Level: Lower
Dining room
- Level: Main
- Area: 178.5 Square Feet
- Dimensions: 12'9x14
Family room
- Level: Basement
Kitchen
- Level: Main
Living room
- Level: Main
- Area: 309.75 Square Feet
- Dimensions: 14'9x21
Heating
- Forced Air, Propane
Cooling
- Ceiling Fan(s), Central Air
Appliances
- Included: Dishwasher, Dryer, Microwave, Free-Standing Range, Refrigerator, Washer, Electric Water Heater, Water Softener
- Laundry: Lower Level
Features
- Ceiling Fan(s)
- Basement: Concrete,Interior Entry,Floor Drain,Partially Finished
- Has fireplace: No
- Fireplace features: None
Interior area
- Total interior livable area: 1,604 sqft
- Finished area below ground: 0
Property
Parking
- Total spaces: 3
- Parking features: 3 or More Stalls, Attached Garage, Garage Door Opener
- Has attached garage: Yes
- Carport spaces: 3
Features
- Exterior features: Horses Okay
Lot
- Size: 6 Acres
- Dimensions: 500 x 520
- Features: Landscaped, School Bus Service
Details
- Additional structures: Outbuilding
- Parcel number: 000022230000300
- Zoning: OTHER
- Special conditions: Standard
- Horses can be raised: Yes
Construction
Type & style
- Home type: SingleFamily
- Property subtype: Acres
Materials
- Slate, Vinyl Siding
- Roof: Shingle,Asphalt
Condition
- Year built: 1973
Utilities & green energy
- Sewer: Septic Tank
- Water: Private Well
Community & neighborhood
Location
- Region: Rudd
Other
Other facts
- Road surface type: Gravel
Price history
| Date | Event | Price |
|---|---|---|
| 10/25/2024 | Sold | $233,000-10.4%$145/sqft |
Source: | ||
| 9/21/2024 | Pending sale | $259,900$162/sqft |
Source: | ||
| 9/11/2024 | Price change | $259,900-3.7%$162/sqft |
Source: | ||
| 8/15/2024 | Listed for sale | $269,900$168/sqft |
Source: | ||
Public tax history
| Year | Property taxes | Tax assessment |
|---|---|---|
| 2017 | -- | $426,710 -12.4% |
| 2016 | $5,216 | $487,310 +1.4% |
| 2015 | $5,216 +3.2% | $480,680 -0.6% |
Find assessor info on the county website
Neighborhood: 50471
Nearby schools
GreatSchools rating
- 6/10Osage Middle SchoolGrades: 5-8Distance: 5.7 mi
- 8/10Osage High SchoolGrades: 9-12Distance: 5.7 mi
- 7/10Lincoln Elementary SchoolGrades: PK-4Distance: 6.2 mi
Schools provided by the listing agent
- Elementary: Osage
- Middle: Osage
- High: Osage
Source: Northeast Iowa Regional BOR. This data may not be complete. We recommend contacting the local school district to confirm school assignments for this home.

Get pre-qualified for a loan
At Zillow Home Loans, we can pre-qualify you in as little as 5 minutes with no impact to your credit score.An equal housing lender. NMLS #10287.
