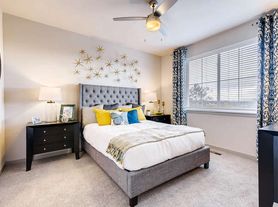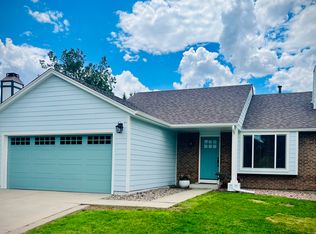Nice corner lot with plenty of parking. 2 car garage with 3 available spots in the driveway. Open Floor Plan, a Finished Basement. One of the Largest Floor Plans in the Neighborhood with 4 bathrooms, 2
Large Family & Great Rooms, Lots of windows for Natural Light and Many Upgrades. From the moment you walk in the front door you will notice the high vaulted ceilings with 2- story of windows, for more privacy walk into the large Great Room with Cozy Fireplace and open to the Kitchen ano Dining Area. The Backyard has a very nice deck and well maintained backyard for gardening or entertaining and has Sprinklers in the front and the back. As you go upstairs you will be greeted by the Primary Bedroom with its very own Primary bathroom and Walk-in Closet. There are 2 more secondary Bedrooms upstairs and a Full Bath
Going into the Basement, there is a lot of space, which is currently being used as a bedroom. The basement is also equipped with a large Full Bathroom. This Home is located in the Award winning Cherry Creek School District and great proximity to all your Shopping and Dining needs! All Appliances are included, Radon system installed in basement with a complete water filtration system.Pets are welcomed.
Owner will pay for trash service. Renters will be responsible for electric and water. No smoking.
House for rent
Accepts Zillow applications
$3,150/mo
19149 E Milan Cir, Aurora, CO 80013
4beds
2,146sqft
Price may not include required fees and charges.
Single family residence
Available Sat Nov 15 2025
Dogs OK
Central air
In unit laundry
Attached garage parking
Forced air
What's special
Cozy fireplaceNice deckFinished basementCorner lotGreat roomWalk-in closetHigh vaulted ceilings
- 11 days |
- -- |
- -- |
Travel times
Facts & features
Interior
Bedrooms & bathrooms
- Bedrooms: 4
- Bathrooms: 4
- Full bathrooms: 4
Heating
- Forced Air
Cooling
- Central Air
Appliances
- Included: Dishwasher, Dryer, Microwave, Refrigerator, Washer
- Laundry: In Unit
Features
- Walk In Closet
- Flooring: Carpet
Interior area
- Total interior livable area: 2,146 sqft
Property
Parking
- Parking features: Attached
- Has attached garage: Yes
- Details: Contact manager
Features
- Exterior features: Heating system: Forced Air, Walk In Closet
Details
- Parcel number: 207303301007
Construction
Type & style
- Home type: SingleFamily
- Property subtype: Single Family Residence
Community & HOA
Location
- Region: Aurora
Financial & listing details
- Lease term: 1 Year
Price history
| Date | Event | Price |
|---|---|---|
| 10/27/2025 | Listed for rent | $3,150$1/sqft |
Source: Zillow Rentals | ||
| 9/21/2023 | Sold | $502,000+0.4%$234/sqft |
Source: | ||
| 9/14/2023 | Listing removed | -- |
Source: | ||
| 8/28/2023 | Contingent | $499,900$233/sqft |
Source: | ||
| 8/23/2023 | Listed for sale | $499,900+75.4%$233/sqft |
Source: | ||

