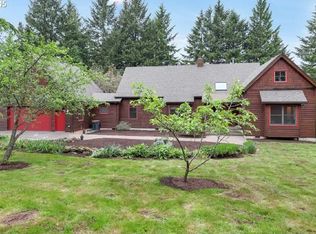Sold
$1,162,500
19145 SW Parrett Mountain Rd, Sherwood, OR 97140
5beds
3,224sqft
Residential, Single Family Residence
Built in 1968
2.66 Acres Lot
$1,174,100 Zestimate®
$361/sqft
$4,026 Estimated rent
Home value
$1,174,100
$1.09M - $1.27M
$4,026/mo
Zestimate® history
Loading...
Owner options
Explore your selling options
What's special
Ever changing views from this beautifully updated home on 2.6 acres in Oregon wine country. This home is move-in ready and is an entertainers delight. Kitchen was fully remodeled in 2019. New roof in 2019, Timber Tech Deck in 2021, exterior painted in 2021. 5 bedrooms (3 on main floor) and 3 and a half baths. Cozy fireplace in dining room, living room and family room downstairs w/wet bar and slate floors. Ample storage space throughout. Outdoor living with covered deck and patio, firepit amidst the fir trees, ample raised garden beds and chicken coop. Close-in country living, minutes to amenities and wine country.
Zillow last checked: 8 hours ago
Listing updated: December 07, 2023 at 06:26am
Listed by:
Angie Machado 503-692-5000,
A Group Real Estate,
Amy Savage 503-709-8039,
A Group Real Estate
Bought with:
Jacob Fehringer
Willcuts Company Real Estate
Source: RMLS (OR),MLS#: 23593840
Facts & features
Interior
Bedrooms & bathrooms
- Bedrooms: 5
- Bathrooms: 4
- Full bathrooms: 3
- Partial bathrooms: 1
- Main level bathrooms: 3
Primary bedroom
- Features: Deck, Hardwood Floors, Sliding Doors, Closet, Suite
- Level: Main
- Area: 196
- Dimensions: 14 x 14
Bedroom 2
- Features: Hardwood Floors, Closet
- Level: Main
- Area: 150
- Dimensions: 10 x 15
Bedroom 3
- Features: Hardwood Floors, Closet
- Level: Main
- Area: 144
- Dimensions: 12 x 12
Bedroom 4
- Features: Builtin Features, Exterior Entry, Slate Flooring
- Level: Lower
- Area: 196
- Dimensions: 14 x 14
Bedroom 5
- Features: Exterior Entry, Patio, Closet, Wallto Wall Carpet
- Level: Lower
- Area: 196
- Dimensions: 14 x 14
Dining room
- Features: Fireplace, Hardwood Floors
- Level: Main
- Area: 224
- Dimensions: 16 x 14
Family room
- Features: Beamed Ceilings, Patio, Sliding Doors, Slate Flooring, Wet Bar
- Level: Lower
- Area: 460
- Dimensions: 23 x 20
Kitchen
- Features: Deck, Dishwasher, Eat Bar, Hardwood Floors, Nook, Pantry, Updated Remodeled, Double Oven
- Level: Main
- Area: 180
- Width: 20
Living room
- Features: Fireplace, Hardwood Floors
- Level: Main
- Area: 280
- Dimensions: 14 x 20
Heating
- Forced Air, Fireplace(s)
Appliances
- Included: Dishwasher, Disposal, Double Oven, Free-Standing Gas Range, Free-Standing Range, Free-Standing Refrigerator, Gas Appliances, Plumbed For Ice Maker, Range Hood, Stainless Steel Appliance(s), Electric Water Heater
- Laundry: Laundry Room
Features
- Sound System, Built-in Features, Closet, Beamed Ceilings, Wet Bar, Eat Bar, Nook, Pantry, Updated Remodeled, Suite
- Flooring: Hardwood, Slate, Tile, Wall to Wall Carpet
- Doors: Sliding Doors
- Windows: Vinyl Frames
- Basement: Daylight,Exterior Entry
- Number of fireplaces: 3
- Fireplace features: Gas, Wood Burning
Interior area
- Total structure area: 3,224
- Total interior livable area: 3,224 sqft
Property
Parking
- Total spaces: 2
- Parking features: Driveway, Garage Door Opener, Attached
- Attached garage spaces: 2
- Has uncovered spaces: Yes
Accessibility
- Accessibility features: Garage On Main, Main Floor Bedroom Bath, Accessibility
Features
- Stories: 2
- Patio & porch: Covered Deck, Covered Patio, Deck, Patio
- Exterior features: Fire Pit, Garden, Raised Beds, Yard, Exterior Entry
- Has view: Yes
- View description: Territorial, Valley, Vineyard
Lot
- Size: 2.66 Acres
- Features: Private, Sloped, Trees, Sprinkler, Acres 1 to 3
Details
- Additional structures: PoultryCoop, ToolShed
- Parcel number: R589599
- Zoning: 4010
Construction
Type & style
- Home type: SingleFamily
- Architectural style: Daylight Ranch
- Property subtype: Residential, Single Family Residence
Materials
- Brick, Cedar
- Roof: Composition
Condition
- Resale,Updated/Remodeled
- New construction: No
- Year built: 1968
Utilities & green energy
- Gas: Gas
- Sewer: Septic Tank
- Water: Well
- Utilities for property: DSL
Community & neighborhood
Security
- Security features: Security System Owned
Location
- Region: Sherwood
- Subdivision: Cpo 5 Sherwood-Tualatin N
Other
Other facts
- Listing terms: Cash,Conventional
- Road surface type: Paved
Price history
| Date | Event | Price |
|---|---|---|
| 12/7/2023 | Sold | $1,162,500-3%$361/sqft |
Source: | ||
| 11/2/2023 | Pending sale | $1,199,000+63.5%$372/sqft |
Source: | ||
| 6/7/2017 | Sold | $733,500+1.2%$228/sqft |
Source: | ||
| 4/25/2017 | Pending sale | $725,000$225/sqft |
Source: Premiere Property Group, LLC #17237622 Report a problem | ||
| 4/21/2017 | Listed for sale | $725,000$225/sqft |
Source: Premiere Property Group, LLC #17237622 Report a problem | ||
Public tax history
| Year | Property taxes | Tax assessment |
|---|---|---|
| 2025 | $7,517 +3.6% | $608,320 +3% |
| 2024 | $7,258 +3.2% | $590,610 +3% |
| 2023 | $7,033 +2.2% | $573,410 +3% |
Find assessor info on the county website
Neighborhood: 97140
Nearby schools
GreatSchools rating
- 7/10Mabel Rush Elementary SchoolGrades: K-5Distance: 3.7 mi
- 5/10Mountain View Middle SchoolGrades: 6-8Distance: 3.8 mi
- 7/10Newberg Senior High SchoolGrades: 9-12Distance: 3.9 mi
Schools provided by the listing agent
- Elementary: Mabel Rush
- Middle: Mountain View
- High: Newberg
Source: RMLS (OR). This data may not be complete. We recommend contacting the local school district to confirm school assignments for this home.
Get a cash offer in 3 minutes
Find out how much your home could sell for in as little as 3 minutes with a no-obligation cash offer.
Estimated market value$1,174,100
Get a cash offer in 3 minutes
Find out how much your home could sell for in as little as 3 minutes with a no-obligation cash offer.
Estimated market value
$1,174,100
