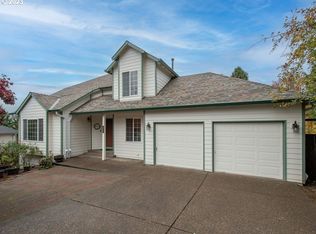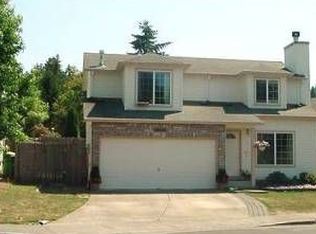Sold
$795,000
19145 SW Bany Rd, Beaverton, OR 97007
4beds
2,715sqft
Residential, Single Family Residence
Built in 1997
0.42 Acres Lot
$775,300 Zestimate®
$293/sqft
$4,699 Estimated rent
Home value
$775,300
$729,000 - $822,000
$4,699/mo
Zestimate® history
Loading...
Owner options
Explore your selling options
What's special
Discover this beautifully maintained home, a true find, nestled on a spacious nearly half-acre lot with ample room for your boat, RV, and the potential to build a shop or ADU. Located at the end of a quiet street, this residence offers a peaceful retreat with unmatched privacy. Step inside to a meticulously maintained interior boasting a fantastic floor plan. The primary suite, conveniently located on the main level, offers a walk-in closet and an updated bathroom complete with a soaking tub. Each of the home's three full bathrooms showcases new cabinet doors with soft-close hinges, granite countertops, modern sinks and toilets, stylish lighting, and backsplashes. The heart of the home is the kitchen, featuring new custom cabinet doors, soft-close hinges, pullout cabinet drawers, granite countertops, under-counter lighting, new appliances, and a delightful coffee or wine bar. The kitchen seamlessly flows into the living and dining rooms, where you'll find high ceilings, a cozy fireplace, and a door leading to a back deck with a picturesque view of the yard. The expansive daylight basement includes a large family room with a gas fireplace and sliding door to the backyard, two bedrooms, a full bathroom, a laundry room, and finished storage room. This versatile space, featuring an exterior wall, offers the possibility to add a window and create an office or fifth bedroom. The 3-car garage is fully finished with cabinets, a utility sink, a 220 outlet, new garage door openers, and pull-down stairs providing access to additional storage space above. The home also boasts a new presidential roof installed in 2018.The expansive backyard is a private oasis, adorned with mature landscaping, a smart irrigation system and two large decks perfect for entertaining. The RV and boat storage area, complete with a separate driveway and gated fence, adds to the home's convenience. Don't miss your opportunity to make this rare find your own! 10K carpet credit offered by seller!
Zillow last checked: 8 hours ago
Listing updated: March 31, 2025 at 06:39am
Listed by:
Jamie McWilliams 503-309-6901,
JMA Properties LLC
Bought with:
Spencer McGee, 201227291
Move Real Estate Inc
Source: RMLS (OR),MLS#: 24093720
Facts & features
Interior
Bedrooms & bathrooms
- Bedrooms: 4
- Bathrooms: 3
- Full bathrooms: 3
- Main level bathrooms: 2
Primary bedroom
- Features: Ceiling Fan, Soaking Tub, Suite, Walkin Closet
- Level: Main
Bedroom 2
- Features: Ceiling Fan, Closet
- Level: Main
Bedroom 3
- Features: Closet
- Level: Lower
Bedroom 4
- Features: Closet
- Level: Lower
Dining room
- Features: High Ceilings
- Level: Main
Family room
- Features: Fireplace, Sliding Doors, Laminate Flooring
- Level: Lower
Kitchen
- Features: Dishwasher, Disposal, Eating Area, Island, Bamboo Floor, Convection Oven, Free Standing Refrigerator, Granite
- Level: Main
Living room
- Features: Ceiling Fan, Fireplace, High Ceilings
- Level: Main
Heating
- Forced Air, Fireplace(s)
Cooling
- Window Unit(s)
Appliances
- Included: Convection Oven, Dishwasher, Disposal, Free-Standing Range, Free-Standing Refrigerator, Plumbed For Ice Maker, Stainless Steel Appliance(s), Washer/Dryer, Gas Water Heater, Tank Water Heater
- Laundry: Laundry Room
Features
- Ceiling Fan(s), Granite, High Ceilings, Soaking Tub, Solar Tube(s), Wainscoting, Closet, Eat-in Kitchen, Kitchen Island, Suite, Walk-In Closet(s), Pantry
- Flooring: Bamboo, Hardwood, Laminate, Tile, Wall to Wall Carpet
- Doors: Storm Door(s), Sliding Doors
- Windows: Double Pane Windows, Vinyl Frames
- Basement: Daylight,Finished
- Number of fireplaces: 2
- Fireplace features: Electric, Gas
Interior area
- Total structure area: 2,715
- Total interior livable area: 2,715 sqft
Property
Parking
- Total spaces: 3
- Parking features: Driveway, RV Access/Parking, RV Boat Storage, Garage Door Opener, Attached
- Attached garage spaces: 3
- Has uncovered spaces: Yes
Accessibility
- Accessibility features: Main Floor Bedroom Bath, Accessibility
Features
- Stories: 2
- Patio & porch: Deck
- Exterior features: Yard
- Fencing: Fenced
- Has view: Yes
- View description: Territorial
Lot
- Size: 0.42 Acres
- Features: Gentle Sloping, Sprinkler, SqFt 15000 to 19999
Details
- Additional structures: RVParking, RVBoatStorage, ToolShed
- Parcel number: R393602
Construction
Type & style
- Home type: SingleFamily
- Architectural style: Daylight Ranch
- Property subtype: Residential, Single Family Residence
Materials
- Cement Siding, Lap Siding
- Foundation: Concrete Perimeter
- Roof: Composition
Condition
- Approximately
- New construction: No
- Year built: 1997
Utilities & green energy
- Gas: Gas
- Sewer: Public Sewer
- Water: Public
Green energy
- Water conservation: Dual Flush Toilet
Community & neighborhood
Location
- Region: Beaverton
Other
Other facts
- Listing terms: Cash,Conventional,FHA,VA Loan
- Road surface type: Paved
Price history
| Date | Event | Price |
|---|---|---|
| 3/31/2025 | Sold | $795,000-3.6%$293/sqft |
Source: | ||
| 2/25/2025 | Pending sale | $825,000$304/sqft |
Source: | ||
| 2/1/2025 | Listed for sale | $825,000+151.6%$304/sqft |
Source: | ||
| 8/31/2009 | Sold | $327,900+38.4%$121/sqft |
Source: Public Record | ||
| 6/13/1997 | Sold | $237,000$87/sqft |
Source: Public Record | ||
Public tax history
| Year | Property taxes | Tax assessment |
|---|---|---|
| 2024 | $7,033 +6.5% | $375,910 +3% |
| 2023 | $6,604 +3.5% | $364,970 +3% |
| 2022 | $6,381 +3.7% | $354,340 |
Find assessor info on the county website
Neighborhood: 97007
Nearby schools
GreatSchools rating
- 4/10Hazeldale Elementary SchoolGrades: K-5Distance: 0.5 mi
- 2/10Mountain View Middle SchoolGrades: 6-8Distance: 1.2 mi
- 5/10Aloha High SchoolGrades: 9-12Distance: 1.2 mi
Schools provided by the listing agent
- Elementary: Hazeldale
- Middle: Mountain View
- High: Aloha
Source: RMLS (OR). This data may not be complete. We recommend contacting the local school district to confirm school assignments for this home.
Get a cash offer in 3 minutes
Find out how much your home could sell for in as little as 3 minutes with a no-obligation cash offer.
Estimated market value
$775,300
Get a cash offer in 3 minutes
Find out how much your home could sell for in as little as 3 minutes with a no-obligation cash offer.
Estimated market value
$775,300

