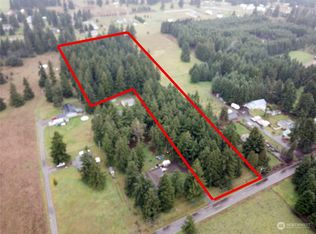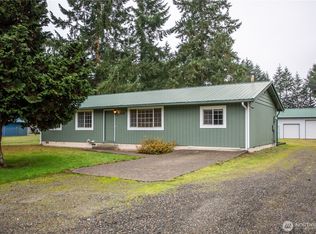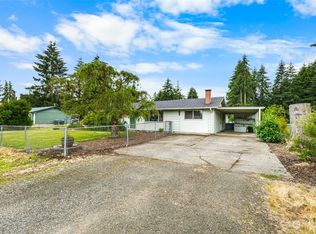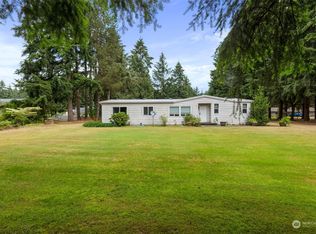Sold
Listed by:
Leah Trissel,
Northwest Home Sales
Bought with: Realty One Group Pacifica
$470,000
19143 Pecan Street SW, Rochester, WA 98579
3beds
1,848sqft
Manufactured On Land
Built in 1999
1.19 Acres Lot
$477,000 Zestimate®
$254/sqft
$2,128 Estimated rent
Home value
$477,000
$439,000 - $520,000
$2,128/mo
Zestimate® history
Loading...
Owner options
Explore your selling options
What's special
The total package! Live large with 4 spacious bedrooms (3 BR septic) on 1.19 acres conveniently located just 5 minutes to I-5. Wide open feel w/ huge sky view on this high & dry 100% usable acreage located at the end of a dead-end, private road. Just fully fenced, & has a private feel surrounded by prairie. Perfect spot for your garden or hobby farm. The house has just been professionally redone from the new roof down. Kitchen features tons of storage with soft-close Shaker cabinets, 2 pantries, butcher block island & quartz counters. Both baths have quartz counters. French doors open to flex space -- perfect 4th bedroom, (has closet) den or family room. 24x26 detached garage for outside storage. Don't wait!
Zillow last checked: 8 hours ago
Listing updated: October 07, 2024 at 04:40pm
Listed by:
Leah Trissel,
Northwest Home Sales
Bought with:
Torri Woodruff, 21024699
Realty One Group Pacifica
Source: NWMLS,MLS#: 2278458
Facts & features
Interior
Bedrooms & bathrooms
- Bedrooms: 3
- Bathrooms: 2
- Full bathrooms: 2
- Main level bathrooms: 2
- Main level bedrooms: 3
Primary bedroom
- Level: Main
Bedroom
- Level: Main
Bedroom
- Level: Main
Bathroom full
- Level: Main
Bathroom full
- Level: Main
Entry hall
- Level: Main
Other
- Level: Main
Kitchen with eating space
- Level: Main
Living room
- Level: Main
Utility room
- Level: Main
Heating
- Forced Air
Cooling
- None
Appliances
- Included: Dishwasher(s), Microwave(s), Stove(s)/Range(s), Water Heater: Electric, Water Heater Location: Laundry Room
Features
- Bath Off Primary, Walk-In Pantry
- Flooring: Laminate, Vinyl Plank, Carpet
- Doors: French Doors
- Windows: Double Pane/Storm Window
- Basement: None
- Has fireplace: No
Interior area
- Total structure area: 1,848
- Total interior livable area: 1,848 sqft
Property
Parking
- Total spaces: 2
- Parking features: Driveway, Detached Garage, RV Parking
- Garage spaces: 2
Features
- Levels: One
- Stories: 1
- Entry location: Main
- Patio & porch: Bath Off Primary, Double Pane/Storm Window, French Doors, Laminate, Vaulted Ceiling(s), Walk-In Closet(s), Walk-In Pantry, Wall to Wall Carpet, Water Heater
- Has view: Yes
- View description: Territorial
Lot
- Size: 1.19 Acres
- Features: Dead End Street, Open Lot, Deck, Fenced-Fully, Gated Entry, High Speed Internet, Outbuildings, RV Parking, Shop
- Topography: Equestrian,Level
- Residential vegetation: Garden Space, Pasture
Details
- Parcel number: 51401500300
- Special conditions: Standard
Construction
Type & style
- Home type: MobileManufactured
- Architectural style: Traditional
- Property subtype: Manufactured On Land
Materials
- Wood Products
- Foundation: Tie Down
- Roof: Composition
Condition
- Very Good
- Year built: 1999
- Major remodel year: 2024
Details
- Builder model: Wynnewood
Utilities & green energy
- Electric: Company: PSE
- Sewer: Septic Tank, Company: Septic
- Water: Public, See Remarks, Company: Thurston County PUD
Community & neighborhood
Location
- Region: Rochester
- Subdivision: Grand Mound
Other
Other facts
- Body type: Double Wide
- Listing terms: Cash Out,Conventional,FHA,VA Loan
- Cumulative days on market: 253 days
Price history
| Date | Event | Price |
|---|---|---|
| 10/7/2024 | Sold | $470,000$254/sqft |
Source: | ||
| 9/14/2024 | Pending sale | $470,000$254/sqft |
Source: | ||
| 9/13/2024 | Price change | $470,000-1.1%$254/sqft |
Source: | ||
| 8/21/2024 | Listed for sale | $475,000+46.2%$257/sqft |
Source: | ||
| 4/12/2024 | Sold | $325,000+35.1%$176/sqft |
Source: Public Record Report a problem | ||
Public tax history
| Year | Property taxes | Tax assessment |
|---|---|---|
| 2024 | $3,266 +8.4% | $373,000 +8.4% |
| 2023 | $3,012 +6.3% | $344,000 -1.6% |
| 2022 | $2,835 -4.1% | $349,600 +22.8% |
Find assessor info on the county website
Neighborhood: 98579
Nearby schools
GreatSchools rating
- NARochester Primary SchoolGrades: PK-2Distance: 1.1 mi
- 7/10Rochester Middle SchoolGrades: 6-8Distance: 2.6 mi
- 5/10Rochester High SchoolGrades: 9-12Distance: 0.8 mi
Schools provided by the listing agent
- Middle: Rochester Mid
- High: Rochester High
Source: NWMLS. This data may not be complete. We recommend contacting the local school district to confirm school assignments for this home.



